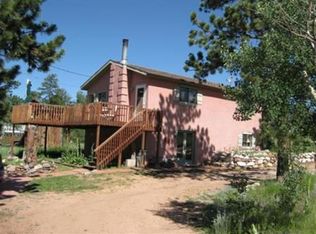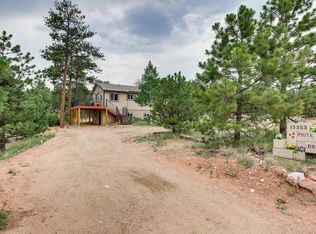Sold for $630,000 on 10/24/25
Zestimate®
$630,000
34886 Mohawk Trail, Pine, CO 80470
4beds
2,068sqft
Single Family Residence
Built in 1976
1.32 Acres Lot
$630,000 Zestimate®
$305/sqft
$2,717 Estimated rent
Home value
$630,000
$586,000 - $674,000
$2,717/mo
Zestimate® history
Loading...
Owner options
Explore your selling options
What's special
*** This property also has a brand new water line from the wellhead to the house, freshly painted decks and a new vanity in secondary bathroom with fresh paint*** Welcome home to this exquisite property that is perfectly situated on 1.4 acres in Pine, CO!! This home has it ALL; 4 bedrooms, 2 bathrooms, open floor plan, incredible mountain views, walkout basement, on demand hot water, domestic well, flat acreage, heated oversized 3 car garage with workshop and attic for storage; a handyman's dream, amazing 24 x 36 run in shed that is the perfect home for horses, garden shed, heated greenhouse, garden beds and easily commutable to Denver, DTC and Lakewood!! This is mountain living at its BEST; quiet and private yet a quick 5 minutes to some of Pine's favorite staples and restaurants! Looking for an expansive deck to entertain, your own slice of heaven to sit down and unwind while you breathe the mountainous air; then look no further! Upon entry you are greeted to an open living room with ample space, spacious kitchen with stainless Steele appliances, gas stove, gas oven, gas fireplace, LVF (waterproof) flooring, large primary bedroom and office on the main level. Downstairs features another living area with 2 additional large bedrooms and guest bath! Let's not forget the ample parking for RV's and boats! Wired for 110v and 220v by the oversized garage! This home truly has it all, it's a MUST see.
Zillow last checked: 8 hours ago
Listing updated: October 25, 2025 at 02:55pm
Listed by:
Jennifer Lynch 303-913-1434,
Resident Realty North Metro LLC
Bought with:
Jorge Mier, 40024942
Keller Williams Trilogy
Portico Group
Keller Williams Trilogy
Source: REcolorado,MLS#: 9575929
Facts & features
Interior
Bedrooms & bathrooms
- Bedrooms: 4
- Bathrooms: 2
- Full bathrooms: 1
- 3/4 bathrooms: 1
- Main level bathrooms: 1
- Main level bedrooms: 2
Bedroom
- Description: Primary
- Level: Main
Bedroom
- Description: Secondary
- Level: Main
Bedroom
- Description: 3rd Bedroom In Basement
- Level: Basement
Bedroom
- Description: Large 4th Bedroom In Basement
- Level: Basement
Bathroom
- Level: Main
Bathroom
- Level: Basement
Heating
- Natural Gas
Cooling
- None
Appliances
- Included: Dishwasher, Disposal, Dryer, Microwave, Oven, Range, Refrigerator, Washer
Features
- Ceiling Fan(s), Open Floorplan, Pantry, Primary Suite, Quartz Counters, Smoke Free
- Flooring: Laminate
- Basement: Finished,Full,Walk-Out Access
- Number of fireplaces: 1
- Fireplace features: Family Room
- Common walls with other units/homes: No Common Walls
Interior area
- Total structure area: 2,068
- Total interior livable area: 2,068 sqft
- Finished area above ground: 1,080
- Finished area below ground: 988
Property
Parking
- Total spaces: 3
- Parking features: Oversized, Oversized Door
- Garage spaces: 3
Features
- Levels: One
- Stories: 1
- Patio & porch: Covered, Deck, Front Porch, Patio
- Exterior features: Fire Pit, Garden, Private Yard
- Fencing: Full
- Has view: Yes
- View description: Mountain(s)
Lot
- Size: 1.32 Acres
- Features: Mountainous
- Residential vegetation: Grassed, Mixed
Details
- Parcel number: 20480
- Special conditions: Standard
- Horses can be raised: Yes
- Horse amenities: Corral(s), Loafing Shed
Construction
Type & style
- Home type: SingleFamily
- Architectural style: Traditional
- Property subtype: Single Family Residence
Materials
- Wood Siding
- Roof: Composition
Condition
- Year built: 1976
Utilities & green energy
- Electric: 110V, 220 Volts
- Water: Well
- Utilities for property: Electricity Connected, Internet Access (Wired)
Community & neighborhood
Security
- Security features: Smoke Detector(s)
Location
- Region: Pine
- Subdivision: Chilton Manor
Other
Other facts
- Listing terms: Cash,Conventional,FHA,VA Loan
- Ownership: Individual
- Road surface type: Dirt, Gravel
Price history
| Date | Event | Price |
|---|---|---|
| 10/24/2025 | Sold | $630,000-4.4%$305/sqft |
Source: | ||
| 9/11/2025 | Pending sale | $659,000$319/sqft |
Source: | ||
| 7/30/2025 | Price change | $659,000-0.2%$319/sqft |
Source: | ||
| 6/25/2025 | Price change | $660,000-1.5%$319/sqft |
Source: | ||
| 6/4/2025 | Price change | $670,000-0.7%$324/sqft |
Source: | ||
Public tax history
| Year | Property taxes | Tax assessment |
|---|---|---|
| 2025 | $1,828 -14.9% | $34,680 -10% |
| 2024 | $2,146 +21.6% | $38,530 -9.6% |
| 2023 | $1,765 +3.3% | $42,630 +47.7% |
Find assessor info on the county website
Neighborhood: 80470
Nearby schools
GreatSchools rating
- 7/10Deer Creek Elementary SchoolGrades: PK-5Distance: 4 mi
- 8/10Fitzsimmons Middle SchoolGrades: 6-8Distance: 8 mi
- 5/10Platte Canyon High SchoolGrades: 9-12Distance: 7.8 mi
Schools provided by the listing agent
- Elementary: Deer Creek
- Middle: Fitzsimmons
- High: Platte Canyon
- District: Platte Canyon RE-1
Source: REcolorado. This data may not be complete. We recommend contacting the local school district to confirm school assignments for this home.

Get pre-qualified for a loan
At Zillow Home Loans, we can pre-qualify you in as little as 5 minutes with no impact to your credit score.An equal housing lender. NMLS #10287.

