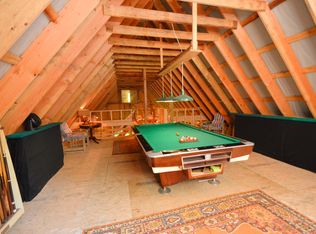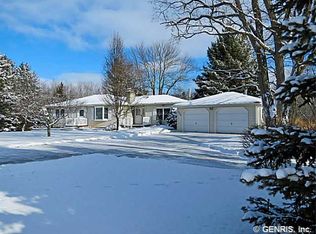Closed
$420,000
3488 W Walworth Rd, Macedon, NY 14502
4beds
3,528sqft
Single Family Residence
Built in 1987
4.03 Acres Lot
$465,700 Zestimate®
$119/sqft
$3,517 Estimated rent
Home value
$465,700
$438,000 - $498,000
$3,517/mo
Zestimate® history
Loading...
Owner options
Explore your selling options
What's special
This stunning colonial home boasts 4 spacious bedrooms and 2.5 beautifully appointed bathrooms, offering ample room for a growing family or entertaining guests. Primary suite with attached bath. The open-concept living room and dining room provide a warm and inviting space to gather with friends and family, while the eat-in kitchen is perfect for preparing meals and enjoying casual dining.
The home also features a versatile office, gym and game room, offering plenty of space for work, exercise, and leisure. 2 Car attached garage, fireplace and central air for your comfort. The property spans over 4+ acres, with a large Trex deck providing ample outdoor space for relaxation and recreation. A convenient shed provides additional storage space for all your outdoor gear.
This home truly has it all, from the thoughtful design to the luxurious finishes throughout. With its perfect blend of functionality and style, this is an opportunity you won't want to miss.
Delayed Showings until 9am 5/11/23. Delayed negotiations until Tuesday 05/16/23 at 2pm.
Zillow last checked: 8 hours ago
Listing updated: July 14, 2023 at 10:42am
Listed by:
Joseph R. Mason 315-333-8136,
Howard Hanna
Bought with:
Justin E Brosnan, 10401264388
Revolution Real Estate
Source: NYSAMLSs,MLS#: R1468683 Originating MLS: Rochester
Originating MLS: Rochester
Facts & features
Interior
Bedrooms & bathrooms
- Bedrooms: 4
- Bathrooms: 3
- Full bathrooms: 2
- 1/2 bathrooms: 1
- Main level bathrooms: 1
Heating
- Gas, Forced Air
Cooling
- Central Air
Appliances
- Included: Dryer, Dishwasher, Exhaust Fan, Gas Oven, Gas Range, Gas Water Heater, Microwave, Refrigerator, Range Hood, Washer
- Laundry: Main Level
Features
- Ceiling Fan(s), Separate/Formal Dining Room, Eat-in Kitchen, Separate/Formal Living Room, Kitchen Island, Pantry, Storage, Convertible Bedroom, Bath in Primary Bedroom, Workshop
- Flooring: Carpet, Hardwood, Varies, Vinyl
- Basement: Full,Partially Finished,Sump Pump
- Number of fireplaces: 1
Interior area
- Total structure area: 3,528
- Total interior livable area: 3,528 sqft
Property
Parking
- Total spaces: 2
- Parking features: Attached, Garage, Driveway, Garage Door Opener
- Attached garage spaces: 2
Features
- Levels: Two
- Stories: 2
- Patio & porch: Deck, Open, Porch
- Exterior features: Blacktop Driveway, Deck
Lot
- Size: 4.03 Acres
- Dimensions: 209 x 797
- Features: Rectangular, Rectangular Lot
Details
- Additional structures: Shed(s), Storage
- Parcel number: 54440006111400005051710000
- Special conditions: Standard
Construction
Type & style
- Home type: SingleFamily
- Architectural style: Colonial
- Property subtype: Single Family Residence
Materials
- Vinyl Siding
- Foundation: Block
- Roof: Asphalt
Condition
- Resale
- Year built: 1987
Utilities & green energy
- Electric: Circuit Breakers
- Sewer: Connected
- Water: Connected, Public
- Utilities for property: High Speed Internet Available, Sewer Connected, Water Connected
Community & neighborhood
Security
- Security features: Security System Owned
Location
- Region: Macedon
Other
Other facts
- Listing terms: Cash,Conventional,FHA,VA Loan
Price history
| Date | Event | Price |
|---|---|---|
| 7/14/2023 | Sold | $420,000+29.3%$119/sqft |
Source: | ||
| 5/17/2023 | Pending sale | $324,900$92/sqft |
Source: | ||
| 5/10/2023 | Listed for sale | $324,900+107.6%$92/sqft |
Source: | ||
| 5/31/1995 | Sold | $156,500$44/sqft |
Source: Public Record Report a problem | ||
Public tax history
| Year | Property taxes | Tax assessment |
|---|---|---|
| 2024 | -- | $249,100 |
| 2023 | -- | $249,100 |
| 2022 | -- | $249,100 |
Find assessor info on the county website
Neighborhood: 14502
Nearby schools
GreatSchools rating
- 4/10Richard Mann Elementary SchoolGrades: PK-5Distance: 2.2 mi
- 5/10Gananda Middle SchoolGrades: 6-8Distance: 2.3 mi
- 8/10Ruben A Cirillo High SchoolGrades: 9-12Distance: 2.4 mi
Schools provided by the listing agent
- District: Gananda
Source: NYSAMLSs. This data may not be complete. We recommend contacting the local school district to confirm school assignments for this home.

