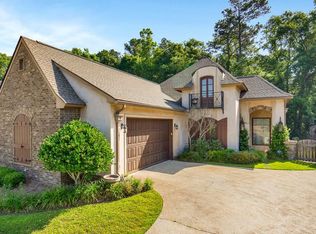Closed
$465,000
3488 Rue Royal, Mobile, AL 36693
3beds
2,618sqft
Residential
Built in 2009
0.28 Acres Lot
$471,300 Zestimate®
$178/sqft
$1,982 Estimated rent
Home value
$471,300
$448,000 - $495,000
$1,982/mo
Zestimate® history
Loading...
Owner options
Explore your selling options
What's special
Stunning custom built home in desirable Woodlands at the Preserve subdivision. Bronze fortified roof is only 2 months old. Professionally landscaped private back yard with amazing back porch that overlooks a wooded area. There are so many custom architectural features to this home. When you enter the iron gated courtyard in the front you will note the beautiful arched front doors. Once you step inside you will see the lighted oval ceiling in the dining room as well as other dramatic ceilings that vary in height, texture and design. The living room has a gas fireplace with a wall of bookcases. The home has hardwood floors and beautiful crown moldings throughout. Custom cabinetry in the kitchen w/plenty of storage, an eat at bar and additional breakfast room. The primary bedroom has a lighted alcove that fits a king size bed, beautiful textured ceiling and stunning moldings. Huge walk in closet. The master bath has marble countertops, a fireplace, a jetted tub and awesome walk in shower. Separate large office w/built in cabinets. Sunroom spans the back of this beautiful home and overlooks landscaped yard and wooded area behind the iron/aluminum and brick fence. New Orleans style courtyard w/a fountain and a large covered porch for entertaining. Private built in salt water gunite hot tub in back yard for relaxing. Schedule a showing today. This one will not last long.
Zillow last checked: 8 hours ago
Listing updated: December 12, 2023 at 02:22pm
Listed by:
George Tarlton 251-610-6583,
Ashurst & Niemeyer LLC,
Nancy Weltlich 251-401-0063,
Ashurst & Niemeyer LLC
Bought with:
Devin Scott
Roberts Brothers West
Source: Baldwin Realtors,MLS#: 352872
Facts & features
Interior
Bedrooms & bathrooms
- Bedrooms: 3
- Bathrooms: 2
- Full bathrooms: 2
- Main level bedrooms: 3
Primary bedroom
- Features: 1st Floor Primary, Fireplace, Walk-In Closet(s), Balcony/Patio
- Level: Main
- Area: 216
- Dimensions: 12 x 18
Bedroom 2
- Level: Main
- Area: 195.5
- Dimensions: 11.5 x 17
Bedroom 3
- Level: Main
- Area: 195.5
- Dimensions: 11.5 x 17
Primary bathroom
- Features: Double Vanity, Soaking Tub, Jetted Tub, Separate Shower, Private Water Closet
Dining room
- Features: Breakfast Room, Separate Dining Room
- Level: Main
- Area: 160
- Dimensions: 10 x 16
Kitchen
- Level: Main
- Area: 94.5
- Dimensions: 10.5 x 9
Heating
- Electric, Central
Cooling
- Electric, Heat Pump, Ceiling Fan(s), SEER 14
Appliances
- Included: Dishwasher, Disposal, Dryer, Microwave, Electric Range, Refrigerator, Washer, Cooktop, Gas Water Heater, Tankless Water Heater
- Laundry: Main Level, Inside
Features
- Breakfast Bar, Ceiling Fan(s), High Ceilings, High Speed Internet, Split Bedroom Plan, Storage, Vaulted Ceiling(s)
- Flooring: Carpet, Tile, Wood
- Doors: Thermal Doors
- Windows: Double Pane Windows
- Has basement: No
- Number of fireplaces: 2
- Fireplace features: Den, Gas Log, Master Bedroom
Interior area
- Total structure area: 2,618
- Total interior livable area: 2,618 sqft
Property
Parking
- Total spaces: 2
- Parking features: Detached, Garage, Side Entrance, Garage Door Opener
- Has garage: Yes
- Covered spaces: 2
Features
- Levels: One
- Stories: 1
- Patio & porch: Covered, Patio, Side Porch
- Exterior features: Irrigation Sprinkler
- Has spa: Yes
- Spa features: Heated
- Fencing: Fenced
- Has view: Yes
- View description: Northern View, Trees/Woods
- Waterfront features: No Waterfront
Lot
- Size: 0.28 Acres
- Dimensions: 37 x 161 x 45 x 66 x 225
- Features: Less than 1 acre, Few Trees, Subdivided
Details
- Parcel number: 3302094000003030
- Zoning description: Single Family Residence
Construction
Type & style
- Home type: SingleFamily
- Architectural style: French Provincial
- Property subtype: Residential
Materials
- Brick, Stucco, Solid Masonry, Frame
- Foundation: Slab
- Roof: Composition,Tile
Condition
- Resale
- New construction: No
- Year built: 2009
Utilities & green energy
- Electric: Alabama Power
- Gas: Gas-Natural
- Sewer: Public Sewer
- Water: Public
- Utilities for property: Natural Gas Connected, Underground Utilities
Green energy
- Energy efficient items: Insulation
Community & neighborhood
Security
- Security features: Smoke Detector(s), Carbon Monoxide Detector(s), Security System
Community
- Community features: None
Location
- Region: Mobile
- Subdivision: Woodlands at the Preserve
HOA & financial
HOA
- Has HOA: Yes
- HOA fee: $400 annually
- Services included: Association Management, Insurance, Maintenance Grounds, Reserve Fund, Taxes-Common Area
Other
Other facts
- Price range: $465K - $465K
- Ownership: Whole/Full
Price history
| Date | Event | Price |
|---|---|---|
| 12/11/2023 | Sold | $465,000-15.4%$178/sqft |
Source: | ||
| 10/24/2023 | Price change | $549,500-6.8%$210/sqft |
Source: | ||
| 10/10/2023 | Listed for sale | $589,500+55.7%$225/sqft |
Source: | ||
| 11/12/2020 | Sold | $378,500-2.7%$145/sqft |
Source: | ||
| 10/9/2020 | Pending sale | $389,000$149/sqft |
Source: Roberts Brothers, Inc #301384 Report a problem | ||
Public tax history
| Year | Property taxes | Tax assessment |
|---|---|---|
| 2025 | $2,619 -4.8% | $46,660 +5.1% |
| 2024 | $2,751 +14.3% | $44,380 +13.9% |
| 2023 | $2,407 +0.8% | $38,960 +2.1% |
Find assessor info on the county website
Neighborhood: Canterbury
Nearby schools
GreatSchools rating
- 3/10Olive J Dodge Elementary SchoolGrades: PK-5Distance: 1.1 mi
- 2/10Burns Middle SchoolGrades: 6-8Distance: 0.7 mi
- NAMurphy High SchoolGrades: 10-12Distance: 6.7 mi
Schools provided by the listing agent
- Elementary: Olive J Dodge
- Middle: Burns
- High: Murphy
Source: Baldwin Realtors. This data may not be complete. We recommend contacting the local school district to confirm school assignments for this home.
Get pre-qualified for a loan
At Zillow Home Loans, we can pre-qualify you in as little as 5 minutes with no impact to your credit score.An equal housing lender. NMLS #10287.
