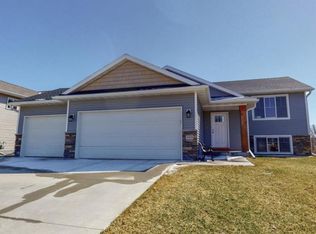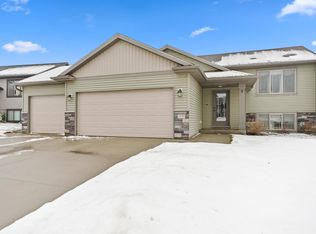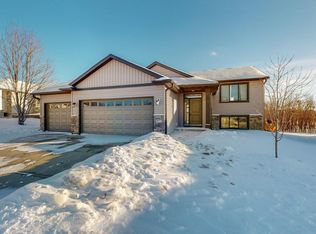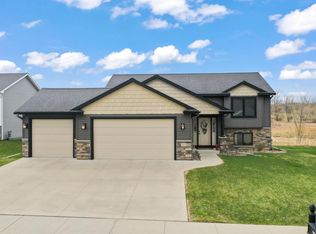Closed
$393,400
3488 Bridgeview Dr SE, Rochester, MN 55904
4beds
2,658sqft
Single Family Residence
Built in 2016
6,969.6 Square Feet Lot
$424,100 Zestimate®
$148/sqft
$2,653 Estimated rent
Home value
$424,100
$403,000 - $445,000
$2,653/mo
Zestimate® history
Loading...
Owner options
Explore your selling options
What's special
Discover the perfect retreat in Stonebridge! This fully finished 4-bed, 3-bath angled split-entry home offers practicality with modern living. The open main floor boasts hardwood floors, vaulted ceilings, and a spacious kitchen with lots of storage, granite countertops and pantry. The large primary bedroom features a walk-in closet and a private bath, offering a peaceful oasis. The lower-level features a family room with a cozy gas fireplace and dedicated office. Step outside to the walk-out and relax on the patio, taking in the private backyard that adjoins city and state land, providing a tranquil natural backdrop. Other features include paneled doors, ceiling fans, stainless steel appliances, tile, and French doors. With a 3-stall garage and ample storage, this home meets all your practical needs. Recent upgrades include new carpet in lower-level and fresh paint! Located 4.1 miles from Mayo Clinic and one block from city Bus Line, and 2 miles from Quarry Hill Park.
Zillow last checked: 8 hours ago
Listing updated: May 06, 2025 at 12:27pm
Listed by:
Adam Howell 507-990-3433,
Coldwell Banker Realty,
Shawn Buryska 507-254-7425
Bought with:
NON-RMLS
Non-MLS
Source: NorthstarMLS as distributed by MLS GRID,MLS#: 6435252
Facts & features
Interior
Bedrooms & bathrooms
- Bedrooms: 4
- Bathrooms: 3
- Full bathrooms: 2
- 3/4 bathrooms: 1
Bedroom 1
- Level: Main
- Area: 182 Square Feet
- Dimensions: 13x14
Bedroom 2
- Level: Main
- Area: 126.5 Square Feet
- Dimensions: 11x11.5
Bedroom 3
- Level: Lower
- Area: 126.5 Square Feet
- Dimensions: 11x11.5
Bedroom 4
- Level: Lower
- Area: 117 Square Feet
- Dimensions: 9x13
Primary bathroom
- Level: Main
- Area: 49 Square Feet
- Dimensions: 7x7
Bathroom
- Level: Main
Dining room
- Level: Main
Family room
- Level: Lower
- Area: 299 Square Feet
- Dimensions: 23x13
Kitchen
- Level: Main
- Area: 116 Square Feet
- Dimensions: 14.5x8
Laundry
- Level: Lower
- Area: 110 Square Feet
- Dimensions: 11x10
Living room
- Level: Main
- Area: 341 Square Feet
- Dimensions: 22x15.5
Office
- Level: Lower
- Area: 132 Square Feet
- Dimensions: 12x11
Patio
- Level: Lower
Utility room
- Level: Lower
Heating
- Forced Air
Cooling
- Central Air
Appliances
- Included: Air-To-Air Exchanger, Dishwasher, Disposal, Dryer, Exhaust Fan, Gas Water Heater, Range, Refrigerator, Stainless Steel Appliance(s), Water Softener Owned
Features
- Basement: Block,Finished,Full,Walk-Out Access
- Number of fireplaces: 1
- Fireplace features: Family Room, Gas
Interior area
- Total structure area: 2,658
- Total interior livable area: 2,658 sqft
- Finished area above ground: 1,347
- Finished area below ground: 1,201
Property
Parking
- Total spaces: 3
- Parking features: Attached, Gravel
- Attached garage spaces: 3
Accessibility
- Accessibility features: None
Features
- Levels: Multi/Split
- Patio & porch: Patio
Lot
- Size: 6,969 sqft
- Dimensions: 70 x 100 x 70 x 100
- Features: Near Public Transit, Property Adjoins Public Land, Wooded
Details
- Foundation area: 1311
- Parcel number: 630524070485
- Zoning description: Residential-Single Family
Construction
Type & style
- Home type: SingleFamily
- Property subtype: Single Family Residence
Materials
- Brick/Stone, Vinyl Siding, Frame
- Roof: Asphalt
Condition
- Age of Property: 9
- New construction: No
- Year built: 2016
Utilities & green energy
- Electric: Circuit Breakers, Power Company: Rochester Public Utilities
- Gas: Natural Gas
- Sewer: City Sewer/Connected
- Water: City Water/Connected
- Utilities for property: Underground Utilities
Community & neighborhood
Location
- Region: Rochester
- Subdivision: Stonebridge
HOA & financial
HOA
- Has HOA: No
Other
Other facts
- Road surface type: Paved
Price history
| Date | Event | Price |
|---|---|---|
| 12/27/2023 | Sold | $393,400-1.6%$148/sqft |
Source: | ||
| 11/22/2023 | Pending sale | $399,900$150/sqft |
Source: | ||
| 10/23/2023 | Price change | $399,900-4.8%$150/sqft |
Source: | ||
| 9/29/2023 | Listed for sale | $419,900+29.2%$158/sqft |
Source: | ||
| 7/31/2020 | Sold | $325,000-1.5%$122/sqft |
Source: | ||
Public tax history
| Year | Property taxes | Tax assessment |
|---|---|---|
| 2024 | $4,911 | $383,700 -1.5% |
| 2023 | -- | $389,700 +7.9% |
| 2022 | $4,418 +3.2% | $361,100 +12.8% |
Find assessor info on the county website
Neighborhood: 55904
Nearby schools
GreatSchools rating
- 2/10Riverside Central Elementary SchoolGrades: PK-5Distance: 2.2 mi
- 8/10Century Senior High SchoolGrades: 8-12Distance: 2.3 mi
- 4/10Kellogg Middle SchoolGrades: 6-8Distance: 2.7 mi
Schools provided by the listing agent
- Elementary: Riverside Central
- Middle: Kellogg
- High: Century
Source: NorthstarMLS as distributed by MLS GRID. This data may not be complete. We recommend contacting the local school district to confirm school assignments for this home.
Get a cash offer in 3 minutes
Find out how much your home could sell for in as little as 3 minutes with a no-obligation cash offer.
Estimated market value$424,100
Get a cash offer in 3 minutes
Find out how much your home could sell for in as little as 3 minutes with a no-obligation cash offer.
Estimated market value
$424,100



