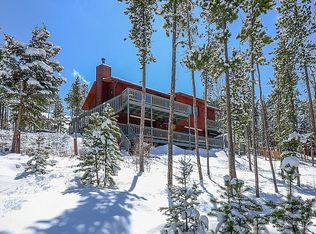Sold for $680,000
$680,000
34878 Forest Estates Road, Evergreen, CO 80439
3beds
2,003sqft
Single Family Residence
Built in 1996
0.67 Acres Lot
$647,300 Zestimate®
$339/sqft
$3,792 Estimated rent
Home value
$647,300
$602,000 - $693,000
$3,792/mo
Zestimate® history
Loading...
Owner options
Explore your selling options
What's special
This stunning mountain home boasts breathtaking views and a wealth of features that make it truly special. With three spacious bedrooms and three full bathrooms, it offers plenty of space for family and guests. The hardwood floors add warmth and elegance throughout, while the vaulted ceilings and floor-to-ceiling windows fill the space with natural light and showcase the surrounding landscape.
Enjoy the convenience of a two-car garage and a walk-out basement that gives extra living space. The Location offers easy access to outdoor activities, trails, PLUS, you’re just 10 minutes away from the charming shops and restaurants in Evergreen and Conifer. This home is the perfect blend of mountain living and comfort!
Zillow last checked: 8 hours ago
Listing updated: March 10, 2025 at 08:36am
Listed by:
Cathie Nicholson 303-670-3232 Cathie@BHHSelevated.com,
Berkshire Hathaway HomeServices Elevated Living RE
Bought with:
Lisa Gabriel, 100095365
eXp Realty, LLC
Source: REcolorado,MLS#: 8489369
Facts & features
Interior
Bedrooms & bathrooms
- Bedrooms: 3
- Bathrooms: 3
- Full bathrooms: 3
- Main level bathrooms: 2
- Main level bedrooms: 2
Primary bedroom
- Level: Main
Bedroom
- Level: Main
Bedroom
- Level: Basement
Primary bathroom
- Level: Main
Bathroom
- Level: Main
Bathroom
- Level: Basement
Dining room
- Level: Main
Family room
- Level: Basement
Kitchen
- Level: Main
Laundry
- Level: Basement
Living room
- Description: Hardwood Floors, Vaulted Ceilings And Floor To Ceiling Windows , Gas Fireplace, Open To Kitchen And Dining Room
- Level: Main
Heating
- Forced Air, Natural Gas
Cooling
- None
Appliances
- Included: Dishwasher, Disposal, Dryer, Gas Water Heater, Microwave, Range, Refrigerator, Self Cleaning Oven, Washer
Features
- Built-in Features, Ceiling Fan(s), Eat-in Kitchen, High Ceilings, High Speed Internet, Kitchen Island, Laminate Counters, Open Floorplan, Pantry, Primary Suite, Walk-In Closet(s)
- Flooring: Laminate, Tile, Wood
- Windows: Double Pane Windows
- Basement: Finished,Full,Walk-Out Access
- Number of fireplaces: 2
- Fireplace features: Basement, Gas, Living Room, Wood Burning
- Common walls with other units/homes: No One Above
Interior area
- Total structure area: 2,003
- Total interior livable area: 2,003 sqft
- Finished area above ground: 1,317
- Finished area below ground: 686
Property
Parking
- Total spaces: 2
- Parking features: Garage - Attached
- Attached garage spaces: 2
Features
- Levels: One
- Stories: 1
- Patio & porch: Deck
- Fencing: None
- Has view: Yes
- View description: Mountain(s)
Lot
- Size: 0.67 Acres
- Features: Foothills, Mountainous
- Residential vegetation: Mixed, Natural State
Details
- Parcel number: 068730
- Zoning: MR-1
- Special conditions: Standard
Construction
Type & style
- Home type: SingleFamily
- Architectural style: Mountain Contemporary
- Property subtype: Single Family Residence
Materials
- Wood Siding
- Foundation: Slab
Condition
- Year built: 1996
Utilities & green energy
- Water: Public
- Utilities for property: Electricity Connected, Natural Gas Connected
Community & neighborhood
Location
- Region: Evergreen
- Subdivision: Brook Forest/Shadow Mtn/Black Mtn
Other
Other facts
- Listing terms: Cash,Conventional,FHA
- Ownership: Individual
- Road surface type: Dirt, Paved
Price history
| Date | Event | Price |
|---|---|---|
| 11/22/2024 | Sold | $680,000-3.5%$339/sqft |
Source: | ||
| 10/25/2024 | Pending sale | $705,000$352/sqft |
Source: | ||
| 10/10/2024 | Listed for sale | $705,000+135%$352/sqft |
Source: | ||
| 10/31/2003 | Sold | $300,000+42.9%$150/sqft |
Source: Public Record Report a problem | ||
| 3/28/1997 | Sold | $210,000+6.9%$105/sqft |
Source: Public Record Report a problem | ||
Public tax history
| Year | Property taxes | Tax assessment |
|---|---|---|
| 2024 | $4,755 +21.4% | $42,672 |
| 2023 | $3,916 -1% | $42,672 +23.8% |
| 2022 | $3,958 +6.1% | $34,477 -2.8% |
Find assessor info on the county website
Neighborhood: Brook Forest
Nearby schools
GreatSchools rating
- 7/10Wilmot Elementary SchoolGrades: PK-5Distance: 4.2 mi
- 8/10Evergreen Middle SchoolGrades: 6-8Distance: 7.1 mi
- 9/10Evergreen High SchoolGrades: 9-12Distance: 4.5 mi
Schools provided by the listing agent
- Elementary: Wilmot
- Middle: Evergreen
- High: Evergreen
- District: Jefferson County R-1
Source: REcolorado. This data may not be complete. We recommend contacting the local school district to confirm school assignments for this home.
Get a cash offer in 3 minutes
Find out how much your home could sell for in as little as 3 minutes with a no-obligation cash offer.
Estimated market value$647,300
Get a cash offer in 3 minutes
Find out how much your home could sell for in as little as 3 minutes with a no-obligation cash offer.
Estimated market value
$647,300
