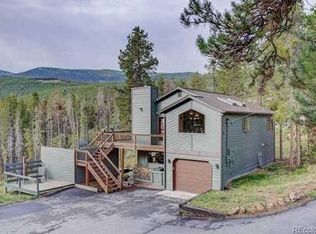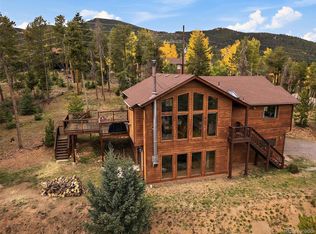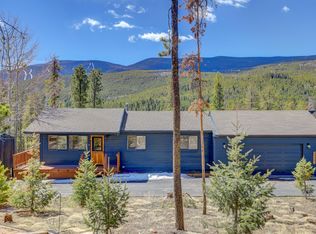Sold for $665,000
$665,000
34877 Forest Estates Road, Evergreen, CO 80439
4beds
2,461sqft
Single Family Residence
Built in 1971
1.12 Acres Lot
$632,900 Zestimate®
$270/sqft
$3,663 Estimated rent
Home value
$632,900
$589,000 - $677,000
$3,663/mo
Zestimate® history
Loading...
Owner options
Explore your selling options
What's special
Welcome to your dream mountain retreat! This stunning 4-bedroom, 3-bathroom home is nestled on a sprawling 1-acre lot, offering the perfect blend of modern comfort and serene natural beauty. As you step inside, you'll be greeted by the warm elegance of wood floors that flow throughout the home. The spacious living area is bathed in natural light, thanks to the large windows that frame picturesque views of the surrounding forest, creating a tranquil and inviting atmosphere. The kitchen and dining area are ideal for entertaining, featuring stainless steel appliances and ample counter space. The upstairs loft is perfect for an office or a yoga room. The basement sports flexible space with a walk out option. Outside, the property extends into a lush, wooded landscape, providing a true escape from the hustle and bustle of city life. Whether you're enjoying a morning coffee on the deck, hiking through your private forested acre, or simply soaking in the serene mountain ambiance, this home offers a lifestyle of tranquility and natural beauty.
Located away from the city, this mountain home is perfect for those seeking a peaceful retreat without sacrificing modern amenities. Don't miss the opportunity to make this forest haven your own!
Zillow last checked: 8 hours ago
Listing updated: November 15, 2024 at 12:00pm
Listed by:
Kyle Guenther 303-885-9130 kyleg@srthomes.com,
Century 21 Signature Realty North, Inc.
Bought with:
Kathryn L Carlson
Homes and Lifestyles of CO
Source: REcolorado,MLS#: 8422898
Facts & features
Interior
Bedrooms & bathrooms
- Bedrooms: 4
- Bathrooms: 3
- Full bathrooms: 1
- 3/4 bathrooms: 1
- 1/2 bathrooms: 1
- Main level bathrooms: 1
- Main level bedrooms: 1
Primary bedroom
- Description: Ample Closet Space,
- Level: Main
Bedroom
- Description: Plenty Of Options
- Level: Upper
Bedroom
- Description: The Movie Nightmare Before Christmas Art Work Already Added For You
- Level: Upper
Bedroom
- Description: Great Space To Rent Out Or Guest Bedroom
- Level: Basement
Primary bathroom
- Description: Tile Floor To Ceiling
- Level: Main
Bathroom
- Level: Upper
Bathroom
- Level: Basement
Bonus room
- Description: So Many Options!
- Level: Basement
Kitchen
- Description: Stainless Steel Appliances
- Level: Main
Living room
- Description: Natural Light, Wood Floors
- Level: Main
Loft
- Description: Great For A Workout Room Or Office
- Level: Upper
Heating
- Hot Water
Cooling
- None
Appliances
- Included: Dishwasher, Dryer, Freezer, Range, Range Hood, Refrigerator, Washer
Features
- Flooring: Laminate, Wood
- Basement: Full
- Has fireplace: Yes
- Fireplace features: Wood Burning Stove
Interior area
- Total structure area: 2,461
- Total interior livable area: 2,461 sqft
- Finished area above ground: 1,417
- Finished area below ground: 983
Property
Parking
- Total spaces: 2
- Parking features: Garage
- Garage spaces: 2
Features
- Levels: Two
- Stories: 2
- Patio & porch: Deck
- Exterior features: Private Yard
- Fencing: Partial
Lot
- Size: 1.12 Acres
- Features: Mountainous
Details
- Parcel number: 073708
- Zoning: MR-1
- Special conditions: Standard
Construction
Type & style
- Home type: SingleFamily
- Property subtype: Single Family Residence
Materials
- Frame
- Roof: Composition
Condition
- Year built: 1971
Utilities & green energy
- Water: Public
Community & neighborhood
Location
- Region: Evergreen
- Subdivision: Brook Forest
Other
Other facts
- Listing terms: Cash,Conventional,FHA,VA Loan
- Ownership: Individual
- Road surface type: Paved
Price history
| Date | Event | Price |
|---|---|---|
| 11/15/2024 | Sold | $665,000-5%$270/sqft |
Source: | ||
| 9/17/2024 | Pending sale | $700,000$284/sqft |
Source: | ||
| 9/11/2024 | Price change | $700,000-3.4%$284/sqft |
Source: | ||
| 8/19/2024 | Price change | $725,000-3.3%$295/sqft |
Source: | ||
| 8/7/2024 | Listed for sale | $750,000+114.3%$305/sqft |
Source: | ||
Public tax history
| Year | Property taxes | Tax assessment |
|---|---|---|
| 2024 | $4,749 +25.2% | $42,618 |
| 2023 | $3,792 -1% | $42,618 +27.7% |
| 2022 | $3,832 +11.1% | $33,385 -2.8% |
Find assessor info on the county website
Neighborhood: Brook Forest
Nearby schools
GreatSchools rating
- 7/10Wilmot Elementary SchoolGrades: PK-5Distance: 4.2 mi
- 8/10Evergreen Middle SchoolGrades: 6-8Distance: 7.1 mi
- 9/10Evergreen High SchoolGrades: 9-12Distance: 4.5 mi
Schools provided by the listing agent
- Elementary: Wilmot
- Middle: Evergreen
- High: Evergreen
- District: Jefferson County R-1
Source: REcolorado. This data may not be complete. We recommend contacting the local school district to confirm school assignments for this home.
Get a cash offer in 3 minutes
Find out how much your home could sell for in as little as 3 minutes with a no-obligation cash offer.
Estimated market value$632,900
Get a cash offer in 3 minutes
Find out how much your home could sell for in as little as 3 minutes with a no-obligation cash offer.
Estimated market value
$632,900


