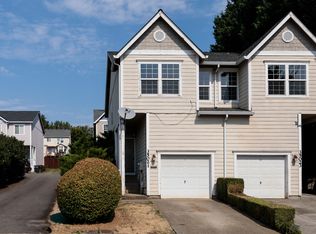Fresh remodel, 3 bedroom and 2.1 baths, Easy care yard and garage too. Bring your ideas and make it home.
This property is off market, which means it's not currently listed for sale or rent on Zillow. This may be different from what's available on other websites or public sources.
