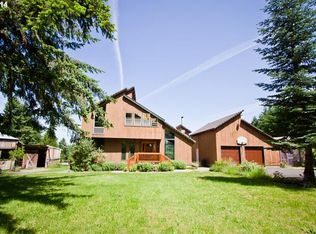Too much to list. 48x58 drive thru shop w/14' + 12' drs, cnct floor, 2 yr old, Horse barn w/ 4 stalls + tack rm, water + power in both. Well kept Mnf hm 4bd 2bth w/granite tops thru out, nw flr thru out, Bthrms are vnyl fl, cntrl ht 3yr new, Lg cvd porches plenty of space for fmly & frnds A MUST SEE
This property is off market, which means it's not currently listed for sale or rent on Zillow. This may be different from what's available on other websites or public sources.
