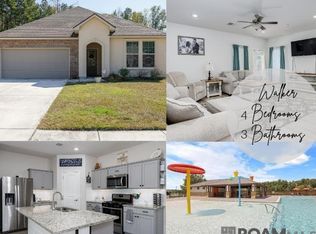Sold on 11/14/25
Price Unknown
34870 Spring Trails Dr, Walker, LA 70785
4beds
2,078sqft
Single Family Residence, Residential
Built in 2020
9,583.2 Square Feet Lot
$265,900 Zestimate®
$--/sqft
$2,191 Estimated rent
Home value
$265,900
$253,000 - $279,000
$2,191/mo
Zestimate® history
Loading...
Owner options
Explore your selling options
What's special
Discover The Lakeway in Spring Lake, a thoughtfully designed 4-bedroom, 3-bathroom home with a dedicated study, perfect for a home office or playroom. This spacious one-story layout features an open-concept design, with a large kitchen island overlooking the living room and breakfast areas—ideal for entertaining. The kitchen boasts granite countertops, stainless steel appliances, a gas range, and a corner pantry. Luxury vinyl plank flooring flows throughout the main living areas and primary suite. The primary bedroom offers a private retreat with a spa-like bath, including dual vanities, a soaking tub, and a separate shower. Smart home technology enhances convenience with a WiFi-enabled thermostat, smart locks, garage door opener, & doorbell camera. Located in a community with a pool, splash area, playground, and picnic pavilion, and lakes to fish in, its the perfect place to call home. Don’t miss out on this incredible opportunity—schedule your tour today! ***Seller to contribute $5,000 towards buyers closing costs! ***
Zillow last checked: 8 hours ago
Listing updated: November 14, 2025 at 10:42am
Listed by:
Lindsey Noto,
Covington & Associates Real Estate, LLC
Bought with:
Bianca Turner, 995713930
Fathom Realty LA LLC
Source: ROAM MLS,MLS#: 2025001723
Facts & features
Interior
Bedrooms & bathrooms
- Bedrooms: 4
- Bathrooms: 3
- Full bathrooms: 3
Primary bedroom
- Features: En Suite Bath, Walk-In Closet(s)
- Level: Main
- Area: 224.4
- Width: 13.6
Bedroom 1
- Level: Main
- Area: 108.16
- Width: 10.4
Bedroom 2
- Level: Main
- Area: 115.54
- Width: 10.4
Bedroom 3
- Level: Main
- Area: 115.54
- Width: 10.4
Primary bathroom
- Features: Double Vanity, Walk-In Closet(s), Separate Shower, Soaking Tub
Kitchen
- Features: Granite Counters, Pantry
- Level: Main
- Area: 94.08
Living room
- Level: Main
- Area: 297.96
Office
- Level: Main
- Area: 111.28
Heating
- Central
Cooling
- Central Air
Appliances
- Included: Gas Cooktop, Dishwasher, Disposal, Microwave, Stainless Steel Appliance(s), Tankless Water Heater
Interior area
- Total structure area: 2,708
- Total interior livable area: 2,078 sqft
Property
Parking
- Parking features: Garage
- Has garage: Yes
Features
- Stories: 1
Lot
- Size: 9,583 sqft
- Dimensions: 57 x 140 x 82 x 140
Details
- Parcel number: 0458570AE
- Special conditions: Standard
Construction
Type & style
- Home type: SingleFamily
- Architectural style: Traditional
- Property subtype: Single Family Residence, Residential
Materials
- Stucco Siding, Vinyl Siding
- Foundation: Slab
Condition
- New construction: No
- Year built: 2020
Details
- Builder name: D.r. Horton, Inc. - Gulf Coast
Utilities & green energy
- Gas: City/Parish
- Sewer: Public Sewer
- Water: Public
Community & neighborhood
Location
- Region: Walker
- Subdivision: Spring Lake Subd (walker)
HOA & financial
HOA
- Has HOA: Yes
- HOA fee: $400 annually
Other
Other facts
- Listing terms: Cash,Conventional,FHA,FMHA/Rural Dev,VA Loan
Price history
| Date | Event | Price |
|---|---|---|
| 11/14/2025 | Sold | -- |
Source: | ||
| 10/27/2025 | Pending sale | $265,000$128/sqft |
Source: | ||
| 4/8/2025 | Price change | $265,000-1.9%$128/sqft |
Source: | ||
| 1/31/2025 | Listed for sale | $270,000$130/sqft |
Source: | ||
| 9/14/2020 | Sold | -- |
Source: | ||
Public tax history
| Year | Property taxes | Tax assessment |
|---|---|---|
| 2024 | $1,254 -28.1% | $21,820 |
| 2023 | $1,745 -0.7% | $21,820 |
| 2022 | $1,757 +13.5% | $21,820 |
Find assessor info on the county website
Neighborhood: 70785
Nearby schools
GreatSchools rating
- 7/10Levi Milton Elementary SchoolGrades: PK-5Distance: 5.3 mi
- 7/10North Corbin Junior High SchoolGrades: 6-8Distance: 3.3 mi
- 6/10Walker High SchoolGrades: 9-12Distance: 5.9 mi
Schools provided by the listing agent
- District: Livingston Parish
Source: ROAM MLS. This data may not be complete. We recommend contacting the local school district to confirm school assignments for this home.
Sell for more on Zillow
Get a free Zillow Showcase℠ listing and you could sell for .
$265,900
2% more+ $5,318
With Zillow Showcase(estimated)
$271,218