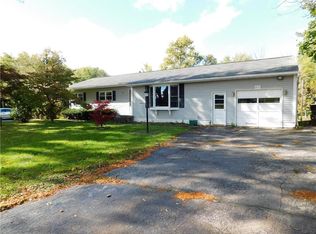RARE CHANCE AT A 4 BEDROOM RANCH IN HENRIETTA! RUSTIC CEDARWOOD SIDED HOME WITH CONCRETE WALKWAY TO FRONT DOOR. LARGE LIVING ROOM TO FRONT OPENS TO EAT IN KITCHEN WITH SLIDER TO BACK DECK. 1 CAR ATTACHED GARAGE PERFECT FOR THOSE RAINY OR SNOWY DAYS. ENTER INTO BACK BONUS ROOM PERFECT FOR IN HOME OFFICE OR KIDS PLAY AREA. HARDWOODS THROUGHOUT REST OF HOME. MASTER BEDROOM OFFERS FULLY UPDATED HALF BATH. 1ST FLOOR LAUNDRY IN BEDROOM PERFECT FOR FIRST FLOOR LIVING. GENEROUS SIZED FULL BASEMENT WITH LOWER LEVEL WALKOUT TO LUSH & PRIVATE BACKYARD. ENJOY A COFFEE OR DRINK ON YOUR BACK DECK WITH OVERHEAD MOTORIZED AWNING. CANT BEAT THIS LOCATION RIGHT OFF JEFFERSON RD ON WINTON! CLOSE TO EXPRESSWAY, RESTAURANTS, & PARKS. DELAYED NEGOTIATIONS UNTIL FRIDAY AUGUST 5TH AT NOON.
This property is off market, which means it's not currently listed for sale or rent on Zillow. This may be different from what's available on other websites or public sources.
