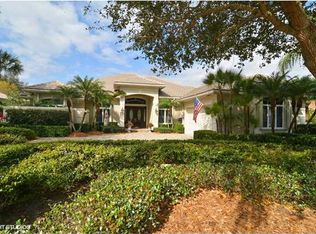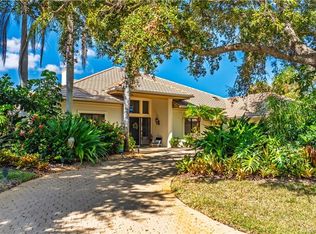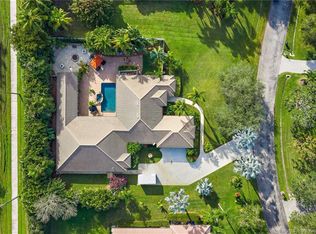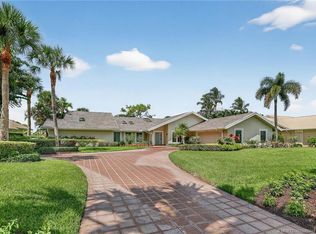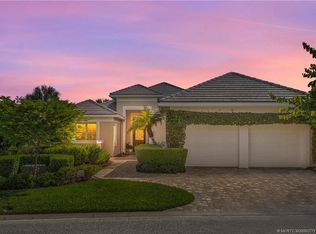Exceptionаl сuѕtom home, рerfеctly set within Stuаrt's Wіlloughby Golf Club. Spanning over 3,900 sq ft of air-conditioned living, this estate is an ideal setting for both intimate family life and entertaining large gatherings. The open, bright interior, defined by soaring volume ceilings, leads to a spacious layout featuring 3 bedrooms and a dedicated den. Culinary enthusiasts will love the kitchen, which effortlessly services the main living and dining areas. Elegant wood floors flow throughout the main living spaces. The opulent master bath is brand new, a spa-like retreat with a large walk-in shower and a chic free-standing soaking tub. Outside, a private pool and an oversized 3-car garage complete the property. Willoughby Golf Club provides a premier lifestyle with first-class amenities: championship golf course, tennis, pickleball, a fitness center, and vibrant social events and dining. Buyer Initial capital contribution of $50,000 due at closing. Golf memberships available.
For sale
$1,485,000
3487 SE Doubleton Dr, Stuart, FL 34997
3beds
3,931sqft
Est.:
Single Family Residence
Built in 1995
0.38 Acres Lot
$-- Zestimate®
$378/sqft
$1,648/mo HOA
What's special
Private poolDedicated denOpulent master bathSoaring volume ceilingsFree-standing soaking tubWood floorsSpacious layout
- 71 days |
- 274 |
- 2 |
Zillow last checked: 8 hours ago
Listing updated: December 14, 2025 at 12:04pm
Listed by:
Luann Flick 772-285-0326,
Water Pointe Realty Group,
Jeremy Marsh 772-631-3860,
Water Pointe Realty Group
Source: Martin County REALTORS® of the Treasure Coast (MCRTC),MLS#: M20052607 Originating MLS: Martin County
Originating MLS: Martin County
Tour with a local agent
Facts & features
Interior
Bedrooms & bathrooms
- Bedrooms: 3
- Bathrooms: 4
- Full bathrooms: 4
Primary bedroom
- Level: Main
- Dimensions: 19 x 16
Bedroom 2
- Level: Main
- Dimensions: 14 x 12
Bedroom 3
- Level: Main
- Dimensions: 15 x 12
Dining room
- Level: Main
- Dimensions: 15 x 13
Family room
- Level: Main
- Dimensions: 21 x 19
Living room
- Level: Main
- Dimensions: 26 x 22
Office
- Level: Main
- Dimensions: 16 x 12
Heating
- Central
Cooling
- Central Air, Ceiling Fan(s)
Appliances
- Included: Some Electric Appliances, Built-In Oven, Dryer, Dishwasher, Electric Range, Disposal, Microwave, Refrigerator, Water Heater, Water Purifier, Washer
Features
- Attic, Bathtub, Cathedral Ceiling(s), Dual Sinks, High Ceilings, Primary Downstairs, Living/Dining Room, Pull Down Attic Stairs, Sitting Area in Primary, Split Bedrooms, Separate Shower, Walk-In Closet(s)
- Flooring: Carpet, Engineered Hardwood
- Windows: Metal, Single Hung, Impact Glass, Shutters
- Attic: Pull Down Stairs
Interior area
- Total structure area: 4,742
- Total interior livable area: 3,931 sqft
Property
Parking
- Total spaces: 3
- Parking features: Garage Door Opener
- Has garage: Yes
- Covered spaces: 3
Features
- Stories: 1
- Patio & porch: Covered, Patio, Screened
- Exterior features: Sprinkler/Irrigation, Patio, Storm/Security Shutters
- Has private pool: Yes
- Pool features: Gunite, In Ground, Pool Equipment, Screen Enclosure, Community
- Has view: Yes
- View description: Golf Course
Lot
- Size: 0.38 Acres
- Dimensions: 110 x 150
- Features: Sprinklers Automatic, Sprinklers Manual
Details
- Additional structures: Cabana
- Parcel number: 393841005000000506
- Zoning description: Residential
- Special conditions: Listed As-Is
Construction
Type & style
- Home type: SingleFamily
- Architectural style: Coach/Carriage,Contemporary
- Property subtype: Single Family Residence
Materials
- Block, Concrete
- Roof: Barrel
Condition
- Resale
- Year built: 1995
Utilities & green energy
- Electric: 110 Volts, Generator Hookup, 220 Volts
- Utilities for property: Cable Available, Electricity Available, Electricity Connected, Trash Collection, Water Available
Community & HOA
Community
- Features: Clubhouse, Dog Park, Fitness Center, Golf, Pickleball, Property Manager On-Site, Pool, Putting Green, Street Lights, Sidewalks, Tennis Court(s), Gated
- Security: Security System Owned, Security System, Gated with Guard, Security Guard, Smoke Detector(s)
- Subdivision: Willoughby 05
HOA
- Has HOA: Yes
- Services included: Association Management, Common Areas, Cable TV, Reserve Fund, Security, Trash
- HOA fee: $1,648 monthly
Location
- Region: Stuart
Financial & listing details
- Price per square foot: $378/sqft
- Tax assessed value: $863,510
- Annual tax amount: $8,759
- Date on market: 10/14/2025
- Cumulative days on market: 71 days
- Listing terms: Cash,Conventional
- Ownership: Fee Simple
- Electric utility on property: Yes
Estimated market value
Not available
Estimated sales range
Not available
Not available
Price history
Price history
| Date | Event | Price |
|---|---|---|
| 10/14/2025 | Listed for sale | $1,485,000+35.8%$378/sqft |
Source: | ||
| 3/3/2025 | Sold | $1,093,500-8.8%$278/sqft |
Source: | ||
| 2/19/2025 | Pending sale | $1,199,000$305/sqft |
Source: | ||
| 1/31/2025 | Listed for sale | $1,199,000+59.9%$305/sqft |
Source: | ||
| 6/1/2017 | Sold | $750,000-6.1%$191/sqft |
Source: | ||
Public tax history
Public tax history
| Year | Property taxes | Tax assessment |
|---|---|---|
| 2024 | $8,759 +1.8% | $551,910 +3% |
| 2023 | $8,603 +2.6% | $535,835 +3% |
| 2022 | $8,388 -0.5% | $520,229 +3% |
Find assessor info on the county website
BuyAbility℠ payment
Est. payment
$11,663/mo
Principal & interest
$7428
Property taxes
$2067
Other costs
$2168
Climate risks
Neighborhood: 34997
Nearby schools
GreatSchools rating
- 4/10Pinewood Elementary SchoolGrades: K-5Distance: 1.4 mi
- 5/10Dr. David L. Anderson Middle SchoolGrades: 6-8Distance: 2.9 mi
- 5/10Martin County High SchoolGrades: 9-12Distance: 1.4 mi
- Loading
- Loading
