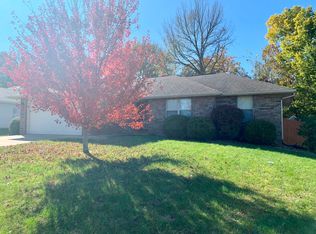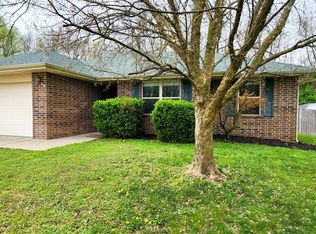Closed
Price Unknown
3487 S Millbrook Avenue, Springfield, MO 65807
3beds
1,300sqft
Single Family Residence
Built in 2001
0.25 Acres Lot
$221,600 Zestimate®
$--/sqft
$1,470 Estimated rent
Home value
$221,600
$202,000 - $242,000
$1,470/mo
Zestimate® history
Loading...
Owner options
Explore your selling options
What's special
LOOKS BRAND NEW! Newer laminate flooring throughout (no carpet), newer cabinets, newer appliances, 2 living areas, wood burning fireplace, no neighbors behind, fenced back yard, super clean, move in ready home with storage shed. There's also a large storm shelter in the garage that can stay or seller will remove upon request.
Zillow last checked: 8 hours ago
Listing updated: September 12, 2024 at 07:17pm
Listed by:
Rob & Stacey Real Estate 417-861-2551,
EXP Realty LLC
Bought with:
Amy Varner, 2023024036
J-S Realty
Source: SOMOMLS,MLS#: 60274786
Facts & features
Interior
Bedrooms & bathrooms
- Bedrooms: 3
- Bathrooms: 2
- Full bathrooms: 2
Bedroom 1
- Area: 240
- Dimensions: 16 x 15
Bedroom 2
- Area: 139.2
- Dimensions: 12 x 11.6
Bedroom 3
- Area: 140
- Dimensions: 14 x 10
Family room
- Area: 187.2
- Dimensions: 15.6 x 12
Other
- Area: 204
- Dimensions: 17 x 12
Living room
- Area: 221
- Dimensions: 17 x 13
Heating
- Central, Natural Gas
Cooling
- Ceiling Fan(s), Central Air
Appliances
- Included: Dishwasher, Disposal, Free-Standing Electric Oven
- Laundry: Main Level
Features
- Laminate Counters, Tray Ceiling(s), Walk-In Closet(s), Walk-in Shower
- Flooring: Laminate, Other
- Windows: Blinds, Double Pane Windows
- Has basement: No
- Attic: Pull Down Stairs
- Has fireplace: Yes
- Fireplace features: Living Room, Wood Burning
Interior area
- Total structure area: 1,300
- Total interior livable area: 1,300 sqft
- Finished area above ground: 1,300
- Finished area below ground: 0
Property
Parking
- Total spaces: 2
- Parking features: Driveway, Garage Door Opener, Garage Faces Front
- Attached garage spaces: 2
- Has uncovered spaces: Yes
Features
- Levels: One
- Stories: 1
- Exterior features: Rain Gutters
- Fencing: Privacy,Wood
Lot
- Size: 0.25 Acres
- Dimensions: 82 x 130
Details
- Additional structures: Shed(s)
- Parcel number: 881808100241
Construction
Type & style
- Home type: SingleFamily
- Architectural style: Traditional
- Property subtype: Single Family Residence
Materials
- Stone, Vinyl Siding
- Foundation: Brick/Mortar, Crawl Space
- Roof: Composition
Condition
- Year built: 2001
Utilities & green energy
- Sewer: Public Sewer
- Water: Public
Green energy
- Energy efficient items: High Efficiency - 90%+
Community & neighborhood
Location
- Region: Springfield
- Subdivision: Barrington Park
Other
Other facts
- Listing terms: Cash,Conventional,FHA,VA Loan
- Road surface type: Concrete
Price history
| Date | Event | Price |
|---|---|---|
| 9/12/2024 | Sold | -- |
Source: | ||
| 8/22/2024 | Pending sale | $230,000$177/sqft |
Source: | ||
| 8/14/2024 | Price change | $230,000-4.2%$177/sqft |
Source: | ||
| 8/6/2024 | Listed for sale | $240,000$185/sqft |
Source: | ||
Public tax history
| Year | Property taxes | Tax assessment |
|---|---|---|
| 2024 | $1,561 +0.5% | $28,180 |
| 2023 | $1,552 +31.8% | $28,180 +28.6% |
| 2022 | $1,178 +0% | $21,910 |
Find assessor info on the county website
Neighborhood: 65807
Nearby schools
GreatSchools rating
- 6/10Sherwood Elementary SchoolGrades: K-5Distance: 1.6 mi
- 8/10Carver Middle SchoolGrades: 6-8Distance: 1 mi
- 4/10Parkview High SchoolGrades: 9-12Distance: 4.3 mi
Schools provided by the listing agent
- Elementary: SGF-Sherwood
- Middle: SGF-Carver
- High: SGF-Parkview
Source: SOMOMLS. This data may not be complete. We recommend contacting the local school district to confirm school assignments for this home.

