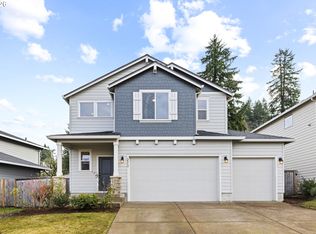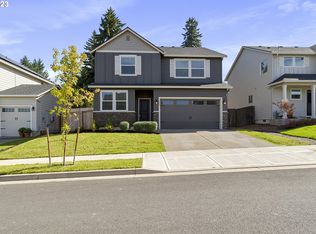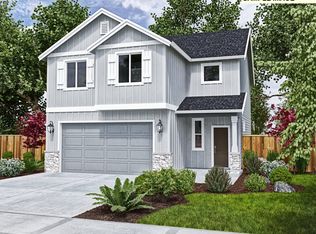Sold
$500,000
3487 NE Claire Rd, Estacada, OR 97023
4beds
1,923sqft
Residential, Single Family Residence
Built in 2022
-- sqft lot
$497,500 Zestimate®
$260/sqft
$2,901 Estimated rent
Home value
$497,500
$468,000 - $532,000
$2,901/mo
Zestimate® history
Loading...
Owner options
Explore your selling options
What's special
Welcome home to this beautiful and modern 4-bedroom, 2.5-bathroom oasis located in the charming town of Estacada in Farraday Hills. With a luxurious primary bedroom ensuite that includes double sinks, a soaking tub, and a large walk-in closet you will definitely be able to relax in this private retreat. Other key features include four generously sized bedrooms providing ample space for family, guests, or a home office. An upstairs flex space can be tailored to your needs, whether as an office, hobby area, or additional living space. The laundry room is conveniently located on the second floor near the bedrooms, making laundry day a breeze. Built in 2022, this lovely home boasts an open and light-filled layout and backs up to green space, offering unparalleled privacy and serene views. The kitchen includes all appliances, perfect for the home chef. Outdoors you will enjoy the beautifully landscaped yard, complete with an irrigation system to keep your garden lush and green. A spacious 3-car garage provides plenty of room for vehicles, storage, and projects. Solar panels keep energy costs to a minimum. This lovely home combines modern amenities with a thoughtful design, creating the perfect space for comfortable living. Don't miss the opportunity to make it your new home. Schedule a viewing today and experience the beauty and convenience this property has to offer!
Zillow last checked: 8 hours ago
Listing updated: January 24, 2025 at 08:46am
Listed by:
Stephanie Peck 503-832-0180,
eXp Realty, LLC,
Michelle Woster 503-343-4014,
eXp Realty, LLC
Bought with:
Matthew Williams, 200109059
Bison Properties
Source: RMLS (OR),MLS#: 24315244
Facts & features
Interior
Bedrooms & bathrooms
- Bedrooms: 4
- Bathrooms: 3
- Full bathrooms: 2
- Partial bathrooms: 1
- Main level bathrooms: 1
Primary bedroom
- Features: Shower, Soaking Tub, Suite, Walkin Closet, Wallto Wall Carpet
- Level: Upper
- Area: 195
- Dimensions: 13 x 15
Bedroom 2
- Features: Closet, Wallto Wall Carpet
- Level: Upper
- Area: 90
- Dimensions: 9 x 10
Bedroom 3
- Features: Closet, Wallto Wall Carpet
- Level: Upper
- Area: 110
- Dimensions: 10 x 11
Bedroom 4
- Features: Closet, Wallto Wall Carpet
- Level: Upper
- Area: 100
- Dimensions: 10 x 10
Dining room
- Features: Patio
- Level: Main
- Area: 81
- Dimensions: 9 x 9
Family room
- Features: Great Room, Patio
- Level: Main
- Area: 180
- Dimensions: 15 x 12
Kitchen
- Features: Dishwasher, Disposal, Island, Microwave, Pantry
- Level: Main
Heating
- Heat Pump
Cooling
- Heat Pump
Appliances
- Included: Dishwasher, Disposal, ENERGY STAR Qualified Appliances, Free-Standing Range, Microwave, Electric Water Heater
Features
- Ceiling Fan(s), High Ceilings, Soaking Tub, Closet, Great Room, Kitchen Island, Pantry, Shower, Suite, Walk-In Closet(s), Granite, Tile
- Flooring: Laminate, Wall to Wall Carpet
- Windows: Double Pane Windows, Vinyl Frames
- Basement: Crawl Space
Interior area
- Total structure area: 1,923
- Total interior livable area: 1,923 sqft
Property
Parking
- Total spaces: 3
- Parking features: Driveway, Attached
- Attached garage spaces: 3
- Has uncovered spaces: Yes
Features
- Levels: Two
- Stories: 2
- Patio & porch: Covered Patio, Patio
- Exterior features: Yard
- Fencing: Fenced
- Has view: Yes
- View description: Territorial
Lot
- Features: Gentle Sloping, Level, Sprinkler, SqFt 5000 to 6999
Details
- Parcel number: 05036805
Construction
Type & style
- Home type: SingleFamily
- Architectural style: Craftsman
- Property subtype: Residential, Single Family Residence
Materials
- Cement Siding, Lap Siding
- Foundation: Concrete Perimeter
- Roof: Composition
Condition
- Resale
- New construction: No
- Year built: 2022
Utilities & green energy
- Gas: Gas
- Sewer: Public Sewer
- Water: Public
- Utilities for property: DSL
Green energy
- Energy generation: Solar
Community & neighborhood
Location
- Region: Estacada
HOA & financial
HOA
- Has HOA: Yes
- HOA fee: $38 monthly
Other
Other facts
- Listing terms: Cash,Conventional,FHA,VA Loan
- Road surface type: Paved
Price history
| Date | Event | Price |
|---|---|---|
| 3/5/2025 | Listing removed | $2,900$2/sqft |
Source: Zillow Rentals Report a problem | ||
| 2/25/2025 | Listed for rent | $2,900$2/sqft |
Source: Zillow Rentals Report a problem | ||
| 1/24/2025 | Sold | $500,000-2%$260/sqft |
Source: | ||
| 12/19/2024 | Pending sale | $510,000$265/sqft |
Source: | ||
| 12/4/2024 | Price change | $510,000-1.9%$265/sqft |
Source: | ||
Public tax history
| Year | Property taxes | Tax assessment |
|---|---|---|
| 2024 | $4,594 +2.3% | $292,898 +3% |
| 2023 | $4,491 +250.6% | $284,367 +251.2% |
| 2022 | $1,281 +55.6% | $80,959 +56.1% |
Find assessor info on the county website
Neighborhood: 97023
Nearby schools
GreatSchools rating
- 6/10River Mill Elementary SchoolGrades: K-5Distance: 1.2 mi
- 3/10Estacada Junior High SchoolGrades: 6-8Distance: 1.4 mi
- 4/10Estacada High SchoolGrades: 9-12Distance: 1 mi
Schools provided by the listing agent
- Elementary: River Mill
- Middle: Estacada
- High: Estacada
Source: RMLS (OR). This data may not be complete. We recommend contacting the local school district to confirm school assignments for this home.

Get pre-qualified for a loan
At Zillow Home Loans, we can pre-qualify you in as little as 5 minutes with no impact to your credit score.An equal housing lender. NMLS #10287.
Sell for more on Zillow
Get a free Zillow Showcase℠ listing and you could sell for .
$497,500
2% more+ $9,950
With Zillow Showcase(estimated)
$507,450

