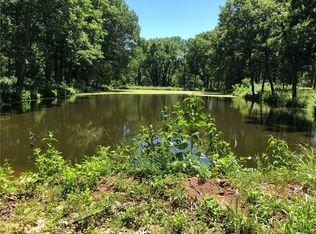This beautiful home is a must see. 4 Bedrooms, 3 1/2 baths on a wooded one acre lot. If you need lots of room and want an open concept home, this home is for you. 3 bedrooms and 3 bathrooms on the main floor along with an office. The custom 'Garver' kitchen is large with cathedral ceilings and is open to the living room and dining area and has a large breakfast bar. Stainless steel appliances all stay. Many of the rooms on the main floor have 'Pergo' flooring that is rich and gorgeous. On the main floor is a large mud room and a toy room/office. The The basement is finished and includes a large family room, utility room, 1/2 bath and plenty of storage. The basement has a 'wood basement' system to keep it dry and is guaranteed for life and will transfer to the new owners. There is a 3 car attached garage. You will love the huge deck in the rear that overlooks the wooded area. Enjoy many evenings sitting on the large front porch. This home has been completely remodeled and is move in ready. Call today!!!
This property is off market, which means it's not currently listed for sale or rent on Zillow. This may be different from what's available on other websites or public sources.
