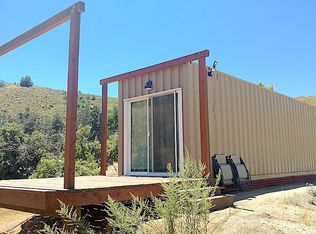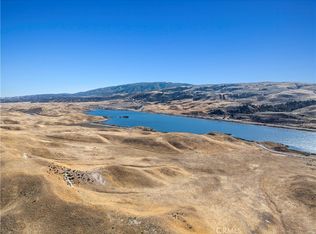Due to the overwhelming calls, texts & emails we have received, please call Robert at (818) 968-7749 for an appointment. No, we are not listing it with an agent but we will work with a buyer's agent. Every bit of information is in this listing so please read it before calling, texting or emailing. This listing includes 3 parcels, totalling 72(+/-) acres, all with lake views. If you have ever traveled Hwy. 138 between Interstate 5 and the 14 freeway you surely would have seen the Georgian style mansion sitting directly across from mile long, 197-acre Quail Lake. For well over 80 years the mansion has been a much talked about landmark. At either of its 2 entrances to the property, the gates swing open to a suitably long circular driveway. Within the drive, beneath the spreading branches of ancient cottonwood trees is the 4-acre front yard. The driveway brings you to the mansion, a stately white 2-story structure with eight enormous columns, a full-façade porch, classic side wing and end-wall brick fireplace. It sits elegantly on a sloped site which affords broad views of Quail Lake. The original portion of the home was built around 1918 and was once part of the Baily Ranch. In a property trade in about 1942, The Kinseys acquired the property when the ranch was nearly 10,000 acres and they operated it as a working cattle ranch for many years. They transformed the simple structure in 1946 to the Georgian style it is today. By 1977, the once sprawling ranch had been reduced to 500 acres and was transferred to a new owner. Inside the downstairs front door is a formal foyer. All the way to your far left is the downstairs kitchen and next to it is the breakfast room. To your right is the enormous family room, which was originally ranch hand quarters. This room has 2 concealed swing-out murphy beds, 2 built-in bunk beds, 2 large closets and built-in drawers. Additionally, the bathroom contains 2 showers, 2 sinks and 2 toilets, each behind louvered doors, as well as built-in drawers. This family room also has a huge brick gas fireplace. When you get to the top of the stairs is where you will find the upstairs main entrance. It also opens to a formal foyer where you will also find a half bath. As you come inside is where you will find a large formal living room with a beautiful gas fireplace. To the right of the living room is a formal dining room with an enormous plate glass window to enjoy the spectacular view of the lake. Off the dining room is the upstairs, main kitchen, with granite countertops and a long breakfast bar. This is where you will also find the large breakfast room, a half bath and laundry room. A hallway takes you back to the upstairs foyer where you will find the extra wide hallway to the 3 upstairs bedrooms. The 2 smaller bedrooms each have their own private ¾ bathroom. At the end of the hall is the spectacular 600 square foot master bedroom. The 3 huge windows offer sweeping views of the lake. The master has a dressing room with 2 mirrored closets, which connects to the full bathroom, which connects to hallway that has 2 huge wall-to-wall mirrored closets. There is also an exterior door here. Returning to the outside, there is a 2-car garage in the back of the house next to an old smoke room and large storage room. On the east side of the property there is an ancient guesthouse and carriage house, that could easily house 10 cars. On the west side of the property there is a stream that runs during rainy seasons as well as an old greenhouse. The property has many business possibilities, such as a B & B or even much needed assisted living or exclusive rehab facility. However, here is the reality. Over the last 10 years, family members of the seller have gone their separate ways, consequently allowing the house to fall into a sad state of disrepair, most likely making it the highest priced fixer-upper on the market.
This property is off market, which means it's not currently listed for sale or rent on Zillow. This may be different from what's available on other websites or public sources.

