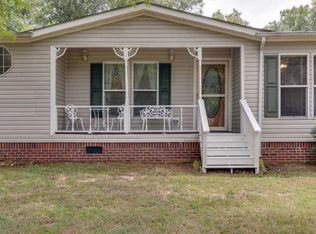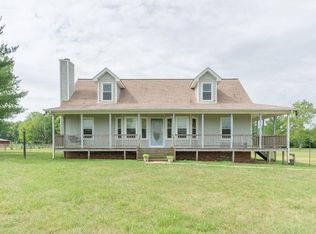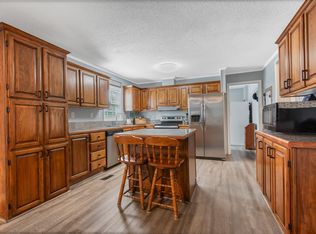Closed
$1,464,000
3486 Tobe Robertson Rd, Columbia, TN 38401
3beds
3,406sqft
Single Family Residence, Residential
Built in 1984
10.1 Acres Lot
$1,477,100 Zestimate®
$430/sqft
$2,512 Estimated rent
Home value
$1,477,100
$1.34M - $1.61M
$2,512/mo
Zestimate® history
Loading...
Owner options
Explore your selling options
What's special
This amazing property is nestled on 10.1 flat acres with a charming, renovated FARMHOUSE that is perfect for homesteaders, hobby farmers, entertaining, multi-generational living or airbnb. It features a studio GUEST HOUSE (no step entry), WORKSHOP, BARN with stalls, tack room & lean-to and 2 intermittent ponds. The property is perimeter crossed fenced with 4 pastures. PRELIMINARY SOIL EVALUATION of back acreage was completed September 2024. Over $420,000 of major improvements were completed including a 775 sqft great room addition, wraparound porch including a large screened section, converted half of storage building into a studio guest house, new hvac for main house, kitchen upgrades (quartz countertop, backsplash, farmhouse sink & pullout shelving), wood plank tile flooring on main level & total renovation of primary bathroom. Both houses are 100% carpet-free. The property is located a few miles from Firefly (spring 2026 grand opening), a luxurious private, gated club community with an 18-hole signature golf course and 9-hole short course (designed by renowned golf course architect Andrew Green). Sellers are open to renting the house short or long term after the closing. Items that convey with the property include guest house murphy bed/refrigerator/range/hall tree, dog wash, swing set & kitchen refrigerator.
Zillow last checked: 8 hours ago
Listing updated: April 04, 2025 at 12:18pm
Listing Provided by:
Lesa Hamilton 615-305-1622,
Benchmark Realty, LLC
Bought with:
Sunshine Weaver, 343050
Zeitlin Sotheby's International Realty
Source: RealTracs MLS as distributed by MLS GRID,MLS#: 2793217
Facts & features
Interior
Bedrooms & bathrooms
- Bedrooms: 3
- Bathrooms: 3
- Full bathrooms: 2
- 1/2 bathrooms: 1
- Main level bedrooms: 1
Bedroom 1
- Features: Extra Large Closet
- Level: Extra Large Closet
- Area: 216 Square Feet
- Dimensions: 18x12
Bedroom 2
- Features: Walk-In Closet(s)
- Level: Walk-In Closet(s)
- Area: 176 Square Feet
- Dimensions: 16x11
Bedroom 3
- Features: Walk-In Closet(s)
- Level: Walk-In Closet(s)
- Area: 176 Square Feet
- Dimensions: 16x11
Den
- Features: Separate
- Level: Separate
- Area: 513 Square Feet
- Dimensions: 27x19
Dining room
- Features: Separate
- Level: Separate
- Area: 216 Square Feet
- Dimensions: 18x12
Kitchen
- Features: Eat-in Kitchen
- Level: Eat-in Kitchen
- Area: 336 Square Feet
- Dimensions: 12x28
Living room
- Area: 775 Square Feet
- Dimensions: 25x31
Heating
- Central, Electric
Cooling
- Central Air, Electric
Appliances
- Included: Dishwasher, Refrigerator, Electric Oven, Cooktop
- Laundry: Electric Dryer Hookup, Washer Hookup
Features
- Extra Closets, High Ceilings, Walk-In Closet(s), Primary Bedroom Main Floor, High Speed Internet
- Flooring: Wood, Laminate, Tile
- Basement: Crawl Space
- Number of fireplaces: 2
- Fireplace features: Gas, Wood Burning
Interior area
- Total structure area: 3,406
- Total interior livable area: 3,406 sqft
- Finished area above ground: 3,406
Property
Parking
- Total spaces: 8
- Parking features: Detached, Asphalt
- Garage spaces: 2
- Uncovered spaces: 6
Features
- Levels: Two
- Stories: 2
- Patio & porch: Porch, Covered, Patio, Deck, Screened
- Fencing: Full
- Waterfront features: Creek, Pond
Lot
- Size: 10.10 Acres
- Features: Level, Wooded
Details
- Additional structures: Guest House
- Parcel number: 048 02200 000
- Special conditions: Standard
- Other equipment: Satellite Dish
Construction
Type & style
- Home type: SingleFamily
- Property subtype: Single Family Residence, Residential
Materials
- Masonite, Wood Siding
- Roof: Shingle
Condition
- New construction: No
- Year built: 1984
Utilities & green energy
- Sewer: Septic Tank
- Water: Public
- Utilities for property: Electricity Available, Water Available, Cable Connected
Green energy
- Energy efficient items: Attic Fan
Community & neighborhood
Security
- Security features: Smoke Detector(s), Smart Camera(s)/Recording
Location
- Region: Columbia
- Subdivision: None
Price history
| Date | Event | Price |
|---|---|---|
| 4/4/2025 | Sold | $1,464,000-4%$430/sqft |
Source: | ||
| 3/28/2025 | Pending sale | $1,525,000$448/sqft |
Source: | ||
| 3/2/2025 | Contingent | $1,525,000$448/sqft |
Source: | ||
| 2/19/2025 | Listed for sale | $1,525,000+5.2%$448/sqft |
Source: | ||
| 10/23/2024 | Listing removed | $1,450,000$426/sqft |
Source: | ||
Public tax history
| Year | Property taxes | Tax assessment |
|---|---|---|
| 2024 | $2,516 | $131,750 |
| 2023 | $2,516 | $131,750 |
| 2022 | $2,516 +16% | $131,750 +35.8% |
Find assessor info on the county website
Neighborhood: 38401
Nearby schools
GreatSchools rating
- 5/10Marvin Wright Elementary SchoolGrades: PK-4Distance: 4.3 mi
- 7/10Battle Creek Middle SchoolGrades: 5-8Distance: 5.4 mi
- 4/10Spring Hill High SchoolGrades: 9-12Distance: 8.6 mi
Schools provided by the listing agent
- Elementary: Marvin Wright Elementary School
- Middle: Battle Creek Middle School
- High: Spring Hill High School
Source: RealTracs MLS as distributed by MLS GRID. This data may not be complete. We recommend contacting the local school district to confirm school assignments for this home.
Get a cash offer in 3 minutes
Find out how much your home could sell for in as little as 3 minutes with a no-obligation cash offer.
Estimated market value
$1,477,100
Get a cash offer in 3 minutes
Find out how much your home could sell for in as little as 3 minutes with a no-obligation cash offer.
Estimated market value
$1,477,100


