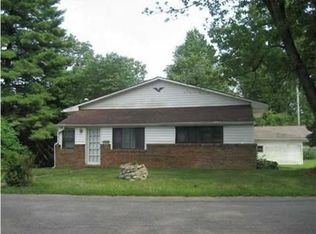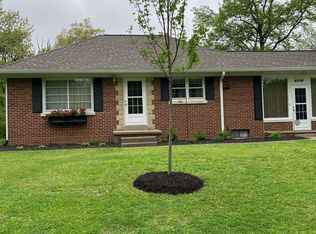Closed
$220,000
3486 Sailer Rd, Mount Vernon, IN 47620
3beds
1,380sqft
Single Family Residence
Built in 1960
1.77 Acres Lot
$225,700 Zestimate®
$--/sqft
$1,180 Estimated rent
Home value
$225,700
Estimated sales range
Not available
$1,180/mo
Zestimate® history
Loading...
Owner options
Explore your selling options
What's special
This lovely ranch home situated on 1.77 Acres just minutes from town features lots of updates over the last 5 years. The property consists of two parcels (1.52 Acres and 0.25 Acres) and has lots of trees. Notice the new front porch as you approach the home. Enter into the spacious living room that has been recently updated. The living room is open to the updated dining room and the kitchen area. The kitchen features a breakfast bar with area for seating, newer cabinets, tile back splash, double sink and a step-in pantry as well as newer appliances (range/oven, fanhood, refrigerator, dishwasher). As you enter the bedroom hall area, you are greeted with a remodeled bath with tile flooring and tub/shower with tile surround. Just past the bath are three nice-sized bedrooms. You can access the unfinished basement from the main level and there is also an outside entrance to the basement. The basement has the newer gas water heater and the gas furnace as well as the laundry area. The basement has an older bar area. The home has replacement windows, breakers, and a well for outside watering. The house is connected to public water system. The large 2 1/2 car (30' x 24') garage has separate electric, an electric garage opener and a large area for a workshop. The garage has the car overhead door as well as a man door entrance. There are also two yard sheds (10' x 10' and 20' by 12'). Per owner: 2021-New water heater; since 2020-updated kitchen, bath, flooring, living and dining area, interior main level paint; 2017-new refrigerator, range/oven, dishwasher; 2016-new roof; smart thermostat and smart garage door Includes: Kitchen appliances (range/oven, fanhood, refrigerator, dishwasher), ceiling fans, electric garage opener and remote, 2 yard sheds. Excludes: washer, dryer, freezer. Also includes a one-year Cinch Home Services warranty ($513.00 value). Possession at Closing. Property is being sold "AS IS." Square footage is per Assessor of Posey County. All square footage and measurements are approximate and are not guaranteed.
Zillow last checked: 8 hours ago
Listing updated: December 30, 2024 at 02:44pm
Listed by:
Michelle Hudson 812-457-4928,
SHRODE AGENCY
Bought with:
Andrew Carnahan, RB18001746
F.C. TUCKER EMGE
Source: IRMLS,MLS#: 202442979
Facts & features
Interior
Bedrooms & bathrooms
- Bedrooms: 3
- Bathrooms: 1
- Full bathrooms: 1
- Main level bedrooms: 3
Bedroom 1
- Level: Main
Bedroom 2
- Level: Main
Dining room
- Level: Main
- Area: 154
- Dimensions: 14 x 11
Kitchen
- Level: Main
- Area: 210
- Dimensions: 15 x 14
Living room
- Level: Main
- Area: 260
- Dimensions: 20 x 13
Heating
- Natural Gas, Forced Air
Cooling
- Attic Fan, Central Air, Ceiling Fan(s)
Appliances
- Included: Range/Oven Hook Up Elec, Dishwasher, Refrigerator, Exhaust Fan, Electric Oven, Electric Range, Gas Water Heater
- Laundry: Electric Dryer Hookup
Features
- Breakfast Bar, Ceiling Fan(s), Open Floorplan, Pantry, Tub/Shower Combination
- Flooring: Hardwood, Laminate, Tile
- Basement: Full,Unfinished,Exterior Entry,Walk-Up Access
- Has fireplace: No
Interior area
- Total structure area: 2,760
- Total interior livable area: 1,380 sqft
- Finished area above ground: 1,380
- Finished area below ground: 0
Property
Parking
- Total spaces: 2
- Parking features: Detached, Garage Door Opener
- Garage spaces: 2
Features
- Levels: One
- Stories: 1
- Patio & porch: Porch
- Exterior features: Workshop
Lot
- Size: 1.77 Acres
- Features: Irregular Lot, Rural
Details
- Additional structures: Shed(s), Shed
- Additional parcels included: 6512-23-200-010.000-017
- Parcel number: 651223200006.000017
Construction
Type & style
- Home type: SingleFamily
- Architectural style: Ranch
- Property subtype: Single Family Residence
Materials
- Brick
Condition
- New construction: No
- Year built: 1960
Details
- Warranty included: Yes
Utilities & green energy
- Gas: CenterPoint Energy
- Sewer: Septic Tank
- Water: Public, German Twp Water District
Community & neighborhood
Location
- Region: Mount Vernon
- Subdivision: None
Other
Other facts
- Listing terms: Cash,Conventional,FHA,USDA Loan,VA Loan
Price history
| Date | Event | Price |
|---|---|---|
| 12/30/2024 | Sold | $220,000 |
Source: | ||
| 11/22/2024 | Pending sale | $220,000 |
Source: | ||
| 11/18/2024 | Price change | $220,000-6.3% |
Source: | ||
| 11/5/2024 | Listed for sale | $234,900+119.7% |
Source: | ||
| 2/4/2016 | Listing removed | $106,900$77/sqft |
Source: SHRODE AGENCY #201542194 Report a problem | ||
Public tax history
| Year | Property taxes | Tax assessment |
|---|---|---|
| 2024 | $1,075 +5.4% | $158,700 +5% |
| 2023 | $1,020 +24.5% | $151,200 +6% |
| 2022 | $819 +2.2% | $142,600 +14.6% |
Find assessor info on the county website
Neighborhood: 47620
Nearby schools
GreatSchools rating
- 7/10Farmersville Elementary SchoolGrades: PK-5Distance: 7.6 mi
- 8/10Mount Vernon Jr High SchoolGrades: 6-8Distance: 3.8 mi
- 7/10Mount Vernon High SchoolGrades: 9-12Distance: 4.2 mi
Schools provided by the listing agent
- Elementary: Farmersville
- Middle: Mount Vernon
- High: Mount Vernon
- District: MSD of Mount Vernon
Source: IRMLS. This data may not be complete. We recommend contacting the local school district to confirm school assignments for this home.

Get pre-qualified for a loan
At Zillow Home Loans, we can pre-qualify you in as little as 5 minutes with no impact to your credit score.An equal housing lender. NMLS #10287.

