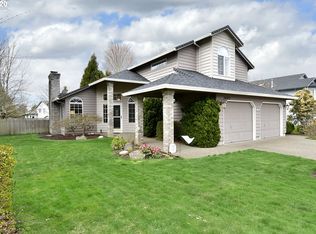Sold
$572,000
3486 SW Tegart Ave, Gresham, OR 97080
3beds
1,786sqft
Residential, Single Family Residence
Built in 1993
6,969.6 Square Feet Lot
$564,300 Zestimate®
$320/sqft
$3,012 Estimated rent
Home value
$564,300
$530,000 - $604,000
$3,012/mo
Zestimate® history
Loading...
Owner options
Explore your selling options
What's special
Immaculate Single Level Home in SW Gresham. Excellent layout, perfect for entertaining indoors or out! Large living room with vaulted ceilings and gas fireplace extends to dining area large enough for to seat 10 or more. Updated flooring left no carpet for breezy cleaning. Kitchen has newer appliances including induction stove with a convection oven. Down the hall you'll find the spacious en-suite primary bedroom with vaulted ceilings, a relaxing soaking tub in the bathroom and updated walk-in shower. Two spare bedrooms could also be used as an office share the beautifully remodeled bathroom with full tiled walls extending into the walk-in shower. Off the laundry room, another 1/2 bath for guests. Oversized 2 car garage plus plenty of driveway parking. Enjoy the massive back deck and paver patio set up for fire pit evenings. Wonderful privacy screening with year around green Arborvitae. Great potential doggy zone turfed on the side of the home. All very low maintenance. Move right in! See our virtual tour links for more information
Zillow last checked: 8 hours ago
Listing updated: April 06, 2025 at 08:50am
Listed by:
Stephen FitzMaurice 971-803-1590,
eXp Realty, LLC,
Jennifer Tangvald 971-803-1590,
eXp Realty, LLC
Bought with:
Zachary King, 201238645
Keller Williams PDX Central
Source: RMLS (OR),MLS#: 148725587
Facts & features
Interior
Bedrooms & bathrooms
- Bedrooms: 3
- Bathrooms: 3
- Full bathrooms: 2
- Partial bathrooms: 1
- Main level bathrooms: 3
Primary bedroom
- Features: Deck, Suite, Vaulted Ceiling, Walkin Closet
- Level: Main
- Area: 196
- Dimensions: 14 x 14
Bedroom 2
- Features: Closet
- Level: Main
- Area: 132
- Dimensions: 12 x 11
Bedroom 3
- Features: Closet
- Level: Main
- Area: 108
- Dimensions: 12 x 9
Dining room
- Features: Vaulted Ceiling
- Level: Main
- Area: 240
- Dimensions: 20 x 12
Kitchen
- Features: Eat Bar, Pantry, Closet, Convection Oven, Peninsula, Vaulted Ceiling
- Level: Main
- Area: 171
- Width: 9
Living room
- Features: Fireplace, Vaulted Ceiling
- Level: Main
- Area: 252
- Dimensions: 18 x 14
Heating
- Forced Air, Fireplace(s)
Cooling
- Central Air
Appliances
- Included: Convection Oven, Dishwasher, Free-Standing Range, Microwave, Stainless Steel Appliance(s), Gas Water Heater
Features
- Sound System, Vaulted Ceiling(s), Closet, Eat Bar, Pantry, Peninsula, Suite, Walk-In Closet(s), Tile
- Flooring: Laminate, Tile, Wood, Hardwood
- Windows: Double Pane Windows, Vinyl Frames
- Basement: Crawl Space
- Number of fireplaces: 1
- Fireplace features: Wood Burning
Interior area
- Total structure area: 1,786
- Total interior livable area: 1,786 sqft
Property
Parking
- Total spaces: 2
- Parking features: Driveway, Attached, Oversized
- Attached garage spaces: 2
- Has uncovered spaces: Yes
Features
- Stories: 1
- Patio & porch: Deck, Patio, Porch
- Exterior features: Garden, Yard, Exterior Entry
- Has spa: Yes
- Spa features: Bath
- Fencing: Fenced
- Has view: Yes
- View description: Trees/Woods
Lot
- Size: 6,969 sqft
- Features: Corner Lot, Trees, SqFt 7000 to 9999
Details
- Parcel number: R157177
Construction
Type & style
- Home type: SingleFamily
- Architectural style: Ranch
- Property subtype: Residential, Single Family Residence
Materials
- Cement Siding
Condition
- Updated/Remodeled
- New construction: No
- Year built: 1993
Utilities & green energy
- Gas: Gas
- Sewer: Public Sewer
- Water: Public
Community & neighborhood
Location
- Region: Gresham
Other
Other facts
- Listing terms: Cash,Conventional,FHA,VA Loan
Price history
| Date | Event | Price |
|---|---|---|
| 4/4/2025 | Sold | $572,000-0.5%$320/sqft |
Source: | ||
| 3/9/2025 | Pending sale | $575,100$322/sqft |
Source: | ||
| 3/1/2025 | Listed for sale | $575,100$322/sqft |
Source: | ||
| 2/18/2025 | Pending sale | $575,100$322/sqft |
Source: | ||
| 2/5/2025 | Price change | $575,100+0%$322/sqft |
Source: | ||
Public tax history
| Year | Property taxes | Tax assessment |
|---|---|---|
| 2025 | $6,008 +4.4% | $317,270 +3% |
| 2024 | $5,755 +11.1% | $308,030 +3% |
| 2023 | $5,181 +3.8% | $299,060 +3% |
Find assessor info on the county website
Neighborhood: Southwest
Nearby schools
GreatSchools rating
- 6/10Butler Creek Elementary SchoolGrades: K-5Distance: 0.3 mi
- 3/10Centennial Middle SchoolGrades: 6-8Distance: 2.2 mi
- 4/10Centennial High SchoolGrades: 9-12Distance: 1.8 mi
Schools provided by the listing agent
- Elementary: Butler Creek
- Middle: Centennial
- High: Centennial
Source: RMLS (OR). This data may not be complete. We recommend contacting the local school district to confirm school assignments for this home.
Get a cash offer in 3 minutes
Find out how much your home could sell for in as little as 3 minutes with a no-obligation cash offer.
Estimated market value
$564,300
Get a cash offer in 3 minutes
Find out how much your home could sell for in as little as 3 minutes with a no-obligation cash offer.
Estimated market value
$564,300
