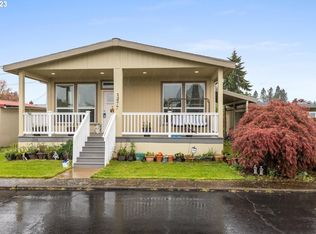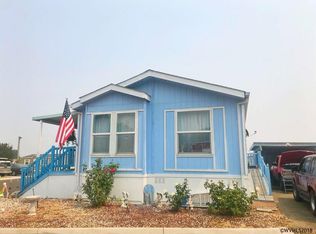Sold
$60,000
3486 Rainbow Loop, Hubbard, OR 97032
3beds
1,092sqft
Residential, Manufactured Home
Built in 1968
4,482 Square Feet Lot
$152,700 Zestimate®
$55/sqft
$-- Estimated rent
Home value
$152,700
$125,000 - $189,000
Not available
Zestimate® history
Loading...
Owner options
Explore your selling options
What's special
Light and bright house in peaceful 55+ park. Many updates! Lovely new vinyl flooring throughout, fresh interior paint, new exterior paint, new lighting throughout, upgraded vinyl windows, new electrical panel, new kitchen countertop and backsplash, range hood, sink, and faucet. Stainless glasstop stove and refrigerator included. New tub surround and faucets and fan in hall bath, updated toilet and sink vanity in master bath. New 40’ driveway. Gardeners’ paradise - large 0.1 acre lot with roses, rhododendron, hydrangea, clematis, and lush cedar trees. Covered patio 11’ x 9. Additional enclosed patio 22’ x 7’ not included in square footage of home. Partially fenced back yard. Garden shed is 9’ x 7’. Parking for two cars, one under carport and one behind in the driveway. Current property taxes are $0. Centrally located just off Highway 99E. Space rent of $720 includes water/sewer. Park pet limit: 1 20 pound dog or two indoor cats.
Zillow last checked: 8 hours ago
Listing updated: September 12, 2024 at 01:30pm
Listed by:
Bethany Reeves 503-897-8488,
HomeSmart Realty Group
Bought with:
OR and WA Non Rmls, NA
Non Rmls Broker
Source: RMLS (OR),MLS#: 24531008
Facts & features
Interior
Bedrooms & bathrooms
- Bedrooms: 3
- Bathrooms: 2
- Full bathrooms: 1
- Partial bathrooms: 1
- Main level bathrooms: 2
Primary bedroom
- Level: Main
- Area: 308
- Dimensions: 28 x 11
Bedroom 2
- Level: Main
- Area: 90
- Dimensions: 10 x 9
Bedroom 3
- Level: Main
- Area: 64
- Dimensions: 8 x 8
Kitchen
- Level: Main
- Area: 110
- Width: 10
Living room
- Level: Main
- Area: 187
- Dimensions: 17 x 11
Heating
- Forced Air
Appliances
- Included: Free-Standing Range, Free-Standing Refrigerator, Stainless Steel Appliance(s), Electric Water Heater
Features
- Wainscoting
- Windows: Double Pane Windows, Vinyl Frames
- Basement: Crawl Space
Interior area
- Total structure area: 1,092
- Total interior livable area: 1,092 sqft
Property
Parking
- Total spaces: 2
- Parking features: Carport, Driveway
- Garage spaces: 2
- Has carport: Yes
- Has uncovered spaces: Yes
Features
- Stories: 1
- Patio & porch: Covered Deck, Covered Patio
Lot
- Size: 4,482 sqft
- Dimensions: 83 x 54
- Features: Corner Lot, SqFt 0K to 2999
Details
- Additional structures: ToolShed
- Parcel number: 126322
- On leased land: Yes
- Lease amount: $720
- Land lease expiration date: 4102358400000
Construction
Type & style
- Home type: MobileManufactured
- Property subtype: Residential, Manufactured Home
Materials
- Aluminum Siding, Lap Siding
- Foundation: Pillar/Post/Pier
- Roof: Metal
Condition
- Updated/Remodeled
- New construction: No
- Year built: 1968
Utilities & green energy
- Sewer: Community, Shared Septic
- Water: Community, Well
Community & neighborhood
Senior living
- Senior community: Yes
Location
- Region: Hubbard
Other
Other facts
- Body type: Double Wide
- Listing terms: Cash
- Road surface type: Paved
Price history
| Date | Event | Price |
|---|---|---|
| 9/11/2024 | Sold | $60,000+0.2%$55/sqft |
Source: | ||
| 9/5/2024 | Pending sale | $59,900$55/sqft |
Source: | ||
| 9/2/2024 | Price change | $59,900-3.4%$55/sqft |
Source: | ||
| 8/7/2024 | Listed for sale | $62,000$57/sqft |
Source: | ||
Public tax history
Tax history is unavailable.
Neighborhood: 97032
Nearby schools
GreatSchools rating
- 5/10North Marion Intermediate SchoolGrades: 3-5Distance: 2.2 mi
- 4/10North Marion Middle SchoolGrades: 6-8Distance: 2.4 mi
- 3/10North Marion High SchoolGrades: 9-12Distance: 2.2 mi
Schools provided by the listing agent
- Elementary: North Marion
- Middle: North Marion
- High: North Marion
Source: RMLS (OR). This data may not be complete. We recommend contacting the local school district to confirm school assignments for this home.
Get a cash offer in 3 minutes
Find out how much your home could sell for in as little as 3 minutes with a no-obligation cash offer.
Estimated market value$152,700
Get a cash offer in 3 minutes
Find out how much your home could sell for in as little as 3 minutes with a no-obligation cash offer.
Estimated market value
$152,700

