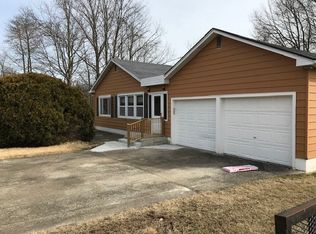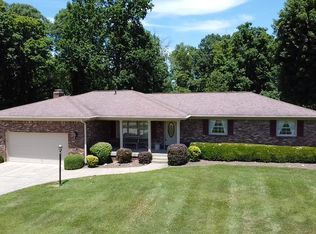Location Along With A Beautiful Setting Makes This Home Worth Taking A Look. Location Is 5 Miles From The Oc Courthouse And 4 Miles To Mc Library In Ellettsville. This 2136 Sq. Ft. Ranch Home Offers 3 Bedrooms, 2 Baths And An Open Concept In The Living Room, Dining Area And Kitchen Along With A Large Family Room With Ventless Gas Log Fireplace, A Small Office And 2 Additional Storage Rooms. The 12x36 Covered Front Porch Is Nice To Sit Out Enjoy The Traffic Pass By Or Go Out Back And Enjoy The 20x24 Covered Back Deck Made With Trex Boards And Lighting Above, The Hot Tub Sits On The Adjacent Patio With Lots Of Entertaining Space. East Of The Home Sits A 24x28 - 2 Car Detached Garage With A Landscaped Area Between It And The Home.
This property is off market, which means it's not currently listed for sale or rent on Zillow. This may be different from what's available on other websites or public sources.



