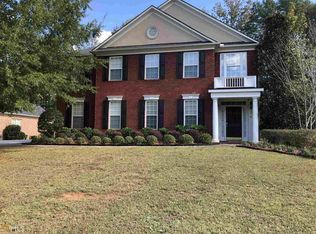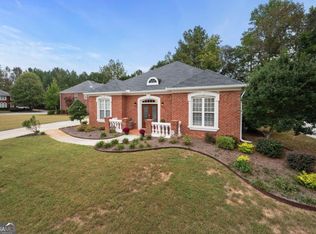Closed
$439,000
3485 Walnut Rdg, Atlanta, GA 30349
4beds
2,978sqft
Single Family Residence
Built in 2002
0.36 Acres Lot
$435,300 Zestimate®
$147/sqft
$2,558 Estimated rent
Home value
$435,300
$400,000 - $474,000
$2,558/mo
Zestimate® history
Loading...
Owner options
Explore your selling options
What's special
Discover the perfect blend of comfort, style, and convenience in this beautifully designed 4-bedroom, 3-bathroom home, complete with a spacious loft and three-car garage. Recently updated with modern kitchen appliances and freshly painted throughout, this residence exudes both elegance and warmth. Nestled in the highly sought-after Regency Oak community, this home offers an unparalleled living experience. Enjoy access to resort-style amenities, including a clubhouse for homeowners, a serene pool with a thrilling water slide, a state-of-the-art fitness center, a playground, and well-lit tennis and basketball courts-all designed to enhance your lifestyle. Ideally situated just minutes from Hartsfield-Jackson Atlanta International Airport, Downtown Atlanta, and the city's vibrant attractions, this home provides the perfect balance of suburban tranquility and urban accessibility. Don't miss the opportunity to make this exceptional home yours. Schedule a private tour today!
Zillow last checked: 8 hours ago
Listing updated: July 02, 2025 at 06:12am
Listed by:
David Bascoe 678-699-2582,
Compass
Bought with:
Dexter Cameron, 436362
Indigo Road Realty
Source: GAMLS,MLS#: 10520966
Facts & features
Interior
Bedrooms & bathrooms
- Bedrooms: 4
- Bathrooms: 3
- Full bathrooms: 2
- 1/2 bathrooms: 1
Kitchen
- Features: Breakfast Area, Breakfast Bar, Kitchen Island
Heating
- Central, Natural Gas
Cooling
- Ceiling Fan(s), Central Air
Appliances
- Included: Microwave, Refrigerator
- Laundry: Upper Level
Features
- Bookcases, Double Vanity, Tray Ceiling(s), Vaulted Ceiling(s), Walk-In Closet(s)
- Flooring: Carpet, Hardwood
- Windows: Bay Window(s)
- Basement: None
- Number of fireplaces: 1
- Fireplace features: Family Room
- Common walls with other units/homes: No Common Walls
Interior area
- Total structure area: 2,978
- Total interior livable area: 2,978 sqft
- Finished area above ground: 2,978
- Finished area below ground: 0
Property
Parking
- Total spaces: 3
- Parking features: Attached, Garage, Side/Rear Entrance
- Has attached garage: Yes
Features
- Levels: Two
- Stories: 2
- Exterior features: Other
- Body of water: None
Lot
- Size: 0.36 Acres
- Features: Private
Details
- Parcel number: 14F0126 LL0666
Construction
Type & style
- Home type: SingleFamily
- Architectural style: Traditional
- Property subtype: Single Family Residence
Materials
- Brick, Other
- Foundation: Slab
- Roof: Composition
Condition
- Resale
- New construction: No
- Year built: 2002
Utilities & green energy
- Sewer: Public Sewer
- Water: Public
- Utilities for property: Cable Available, Electricity Available, High Speed Internet, Natural Gas Available, Sewer Available, Water Available
Community & neighborhood
Community
- Community features: Clubhouse, Playground, Street Lights, Tennis Court(s), Near Public Transport, Walk To Schools, Near Shopping
Location
- Region: Atlanta
- Subdivision: Regency Oaks
HOA & financial
HOA
- Has HOA: Yes
- HOA fee: $850 annually
- Services included: Other
Other
Other facts
- Listing agreement: Exclusive Right To Sell
Price history
| Date | Event | Price |
|---|---|---|
| 7/1/2025 | Sold | $439,000-2.4%$147/sqft |
Source: | ||
| 6/16/2025 | Pending sale | $450,000$151/sqft |
Source: | ||
| 5/13/2025 | Listed for sale | $450,000-5.3%$151/sqft |
Source: | ||
| 5/13/2025 | Listing removed | $475,000$160/sqft |
Source: | ||
| 3/28/2025 | Listed for sale | $475,000+90.1%$160/sqft |
Source: | ||
Public tax history
| Year | Property taxes | Tax assessment |
|---|---|---|
| 2024 | $2,998 +35.8% | $147,960 |
| 2023 | $2,208 -22.1% | $147,960 +18.8% |
| 2022 | $2,836 +1.9% | $124,560 +11.9% |
Find assessor info on the county website
Neighborhood: 30349
Nearby schools
GreatSchools rating
- 8/10Stonewall Tell Elementary SchoolGrades: PK-5Distance: 0.4 mi
- 6/10Sandtown Middle SchoolGrades: 6-8Distance: 2.9 mi
- 6/10Westlake High SchoolGrades: 9-12Distance: 1.9 mi
Schools provided by the listing agent
- Elementary: Stonewall Tell
- Middle: Sandtown
- High: Westlake
Source: GAMLS. This data may not be complete. We recommend contacting the local school district to confirm school assignments for this home.
Get a cash offer in 3 minutes
Find out how much your home could sell for in as little as 3 minutes with a no-obligation cash offer.
Estimated market value$435,300
Get a cash offer in 3 minutes
Find out how much your home could sell for in as little as 3 minutes with a no-obligation cash offer.
Estimated market value
$435,300

