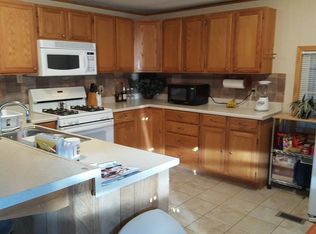Premium built home + huge detached shop located between Manhattan and Wamego on a couple of acres. This property offers 5 spacious bedrooms, formal dining room, & a serious master suite retreat. Many upgrades make living effortless including geo-thermal, huge 3-car attached garage & deck/patio combo. On the interior you'll find new trim, lighting & new closet shelving systems. The open-concept is highlighted in the living room by a floor-to-ceiling wood-burning fireplace & custom built shelving system. This property has been meticulously maintained throughout the years by the builder himself. Enjoy tons of property with low Pottawatomie County taxes!
This property is off market, which means it's not currently listed for sale or rent on Zillow. This may be different from what's available on other websites or public sources.

