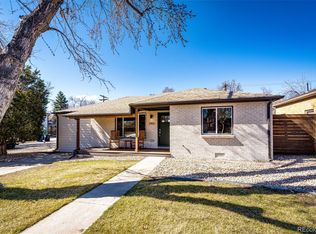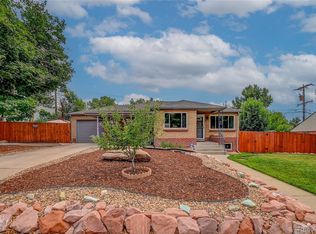Sold for $614,484
$614,484
3485 Teller Street, Wheat Ridge, CO 80033
3beds
1,052sqft
Single Family Residence
Built in 1951
7,187 Square Feet Lot
$592,000 Zestimate®
$584/sqft
$2,336 Estimated rent
Home value
$592,000
$562,000 - $622,000
$2,336/mo
Zestimate® history
Loading...
Owner options
Explore your selling options
What's special
Completely remodeled and move in ready! This Ranch will blow you away. Custom Stained hardwood floors, two tone custom paint, LED lighting and new updated doors with high end hardware jump out at you as soon as you cross the threshold. Three bedrooms including led lighting in all bedrooms, The full bath is completely remodeled with great finishes including lighting. The all-new kitchen features custom white cabinetry, stainless steel appliances, solid granite countertops and a custom tile backsplash. Light just floods into this kitchen through the new sliding glass door. This house is perfect for entertaining as you walk out onto the new cement porch and new landscaping. And this house lives outside as much as in!
You have a large porch, and an even larger green backyard! This location can't be beat! One block from 38th ave, and a quick bike ride to all that the Highlands and Northwest Denver has to offer. There is much to list! look now before it is gone!
Down Payment Assistance or Closing Cost Available!
Zillow last checked: 8 hours ago
Listing updated: November 07, 2023 at 07:28am
Listed by:
Santiago Ramirez 720-363-1422 santigo1@msn.com,
LoKation
Bought with:
Santiago Ramirez, 40031116
LoKation
Lucy Orton, 100097203
Real Broker, LLC DBA Real
Source: REcolorado,MLS#: 2671980
Facts & features
Interior
Bedrooms & bathrooms
- Bedrooms: 3
- Bathrooms: 1
- Full bathrooms: 1
- Main level bathrooms: 1
- Main level bedrooms: 3
Bedroom
- Level: Main
Bedroom
- Level: Main
Bedroom
- Level: Main
Bathroom
- Description: Fully Remodeled
- Level: Main
Heating
- Forced Air
Cooling
- Central Air
Appliances
- Included: Convection Oven, Dishwasher, Disposal, Microwave, Oven, Range, Self Cleaning Oven
Features
- Granite Counters, Open Floorplan, Pantry, Smart Thermostat, Smoke Free
- Flooring: Wood
- Windows: Triple Pane Windows, Window Coverings
- Basement: Crawl Space
- Common walls with other units/homes: No Common Walls
Interior area
- Total structure area: 1,052
- Total interior livable area: 1,052 sqft
- Finished area above ground: 1,052
Property
Parking
- Total spaces: 4
- Parking features: Concrete
- Attached garage spaces: 2
- Details: Off Street Spaces: 2
Features
- Levels: One
- Stories: 1
- Patio & porch: Covered, Front Porch, Patio
- Exterior features: Garden, Lighting, Private Yard, Rain Gutters, Smart Irrigation
- Fencing: Full
Lot
- Size: 7,187 sqft
- Features: Irrigated, Landscaped, Level, Near Public Transit, Open Space, Sprinklers In Front, Sprinklers In Rear
Details
- Parcel number: 024864
- Special conditions: Standard
Construction
Type & style
- Home type: SingleFamily
- Architectural style: A-Frame
- Property subtype: Single Family Residence
Materials
- Brick
- Foundation: Concrete Perimeter
- Roof: Composition
Condition
- Updated/Remodeled
- Year built: 1951
Utilities & green energy
- Electric: 220 Volts
- Sewer: Public Sewer
- Water: Public
- Utilities for property: Cable Available, Electricity Connected, Natural Gas Available, Natural Gas Connected
Green energy
- Energy efficient items: Appliances, Doors, Lighting, Roof, Thermostat, Windows
Community & neighborhood
Security
- Security features: Carbon Monoxide Detector(s), Smoke Detector(s)
Location
- Region: Wheat Ridge
- Subdivision: Connellee Sub
Other
Other facts
- Listing terms: 1031 Exchange,Cash,Conventional,FHA
- Ownership: Corporation/Trust
- Road surface type: Paved
Price history
| Date | Event | Price |
|---|---|---|
| 9/15/2023 | Sold | $614,484-0.2%$584/sqft |
Source: | ||
| 8/21/2023 | Pending sale | $616,000$586/sqft |
Source: | ||
| 8/11/2023 | Listed for sale | $616,000+54%$586/sqft |
Source: | ||
| 6/1/2023 | Sold | $400,000$380/sqft |
Source: Public Record Report a problem | ||
Public tax history
| Year | Property taxes | Tax assessment |
|---|---|---|
| 2024 | $1,961 +21.5% | $29,132 |
| 2023 | $1,614 -1.4% | $29,132 +16.2% |
| 2022 | $1,636 +16.8% | $25,078 -2.8% |
Find assessor info on the county website
Neighborhood: 80033
Nearby schools
GreatSchools rating
- 5/10Stevens Elementary SchoolGrades: PK-5Distance: 0.5 mi
- 5/10Everitt Middle SchoolGrades: 6-8Distance: 1.7 mi
- 7/10Wheat Ridge High SchoolGrades: 9-12Distance: 1.5 mi
Schools provided by the listing agent
- Elementary: Stevens
- Middle: Everitt
- High: Wheat Ridge
- District: Jefferson County R-1
Source: REcolorado. This data may not be complete. We recommend contacting the local school district to confirm school assignments for this home.
Get a cash offer in 3 minutes
Find out how much your home could sell for in as little as 3 minutes with a no-obligation cash offer.
Estimated market value$592,000
Get a cash offer in 3 minutes
Find out how much your home could sell for in as little as 3 minutes with a no-obligation cash offer.
Estimated market value
$592,000

