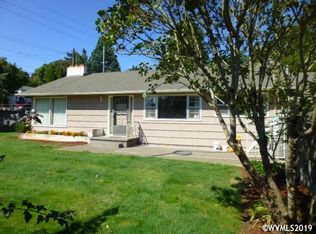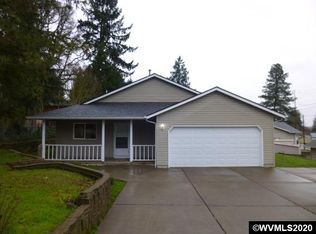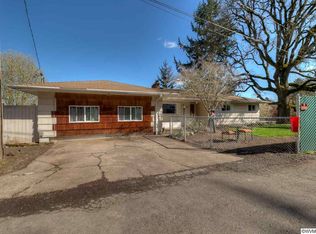Sold for $399,900
Listed by:
CATHI CALDWELL 503-999-5731,
Homesmart Realty Group,
BAILEY OLSON,
Homesmart Realty Group
Bought with: PREMIERE PROPERTY GROUP, LLC
$399,900
3485 Pringle Rd SE, Salem, OR 97302
3beds
1,365sqft
Single Family Residence
Built in 1977
0.29 Acres Lot
$405,200 Zestimate®
$293/sqft
$2,262 Estimated rent
Home value
$405,200
$373,000 - $438,000
$2,262/mo
Zestimate® history
Loading...
Owner options
Explore your selling options
What's special
Absolutely adorable turn key home located on a HUGE lot with room for RV/boat. Relax on your front porch, enjoy the lovely breakfast nook & cozy certified woodburning fireplace! Home has been tastefully updated with new flooring in 2020, new light fixtures, vinyl windows in primary bedroom, updated bathrooms, newer interior paint throughout & new roof in 2019. Well manicured backyard with oversized patio, underground sprinklers & garden beds! 3rd bedroom with slider access to the backyard is currently being
Zillow last checked: 8 hours ago
Listing updated: May 12, 2025 at 09:24am
Listed by:
CATHI CALDWELL 503-999-5731,
Homesmart Realty Group,
BAILEY OLSON,
Homesmart Realty Group
Bought with:
LISA HADDOCK
PREMIERE PROPERTY GROUP, LLC
Source: WVMLS,MLS#: 826405
Facts & features
Interior
Bedrooms & bathrooms
- Bedrooms: 3
- Bathrooms: 2
- Full bathrooms: 2
Primary bedroom
- Level: Main
- Area: 149.94
- Dimensions: 12.6 x 11.9
Bedroom 2
- Area: 151.04
- Dimensions: 12.8 x 11.8
Bedroom 3
- Area: 106.47
- Dimensions: 11.7 x 9.1
Dining room
- Features: Area (Combination)
- Area: 71.2
- Dimensions: 8.9 x 8
Kitchen
- Level: Main
- Area: 124.41
- Dimensions: 14.3 x 8.7
Living room
- Level: Main
- Area: 354.96
- Dimensions: 23.2 x 15.3
Heating
- Baseboard, Stove, Wood
Appliances
- Included: Dishwasher, Disposal, Electric Range, Range Included, Electric Water Heater
Features
- Den
- Flooring: Carpet, Laminate, Vinyl
- Has fireplace: Yes
- Fireplace features: Family Room, Stove, Wood Burning, Wood Burning Stove
Interior area
- Total structure area: 1,365
- Total interior livable area: 1,365 sqft
Property
Parking
- Total spaces: 2
- Parking features: Attached
- Attached garage spaces: 2
Features
- Levels: One
- Stories: 1
- Fencing: Partial
Lot
- Size: 0.29 Acres
- Features: Dimension Above, Landscaped
Details
- Additional structures: RV/Boat Storage
- Parcel number: 582799
- Zoning: RS
Construction
Type & style
- Home type: SingleFamily
- Property subtype: Single Family Residence
Materials
- Composite, Lap Siding
- Foundation: Continuous
- Roof: Composition
Condition
- New construction: No
- Year built: 1977
Utilities & green energy
- Sewer: Public Sewer
- Water: Public
Community & neighborhood
Location
- Region: Salem
- Subdivision: Morningside Add
Other
Other facts
- Listing agreement: Exclusive Right To Sell
- Price range: $399.9K - $399.9K
- Listing terms: Cash,Conventional,VA Loan,FHA,ODVA
Price history
| Date | Event | Price |
|---|---|---|
| 5/7/2025 | Sold | $399,900$293/sqft |
Source: | ||
| 3/18/2025 | Contingent | $399,900$293/sqft |
Source: | ||
| 3/12/2025 | Listed for sale | $399,900+56.8%$293/sqft |
Source: | ||
| 3/25/2020 | Sold | $255,000-1.9%$187/sqft |
Source: | ||
| 2/5/2020 | Listed for sale | $260,000$190/sqft |
Source: PARAMOUNT REAL ESTATE SERVICES #753575 Report a problem | ||
Public tax history
| Year | Property taxes | Tax assessment |
|---|---|---|
| 2025 | $4,371 +7.8% | $212,760 +3% |
| 2024 | $4,056 +3% | $206,570 +6.1% |
| 2023 | $3,936 +2.9% | $194,720 |
Find assessor info on the county website
Neighborhood: Morningside
Nearby schools
GreatSchools rating
- 8/10Morningside Elementary SchoolGrades: K-5Distance: 0.3 mi
- 5/10Leslie Middle SchoolGrades: 6-8Distance: 0.4 mi
- 5/10South Salem High SchoolGrades: 9-12Distance: 1.3 mi
Schools provided by the listing agent
- Elementary: Morningside
- Middle: Leslie
- High: South Salem
Source: WVMLS. This data may not be complete. We recommend contacting the local school district to confirm school assignments for this home.

Get pre-qualified for a loan
At Zillow Home Loans, we can pre-qualify you in as little as 5 minutes with no impact to your credit score.An equal housing lender. NMLS #10287.


