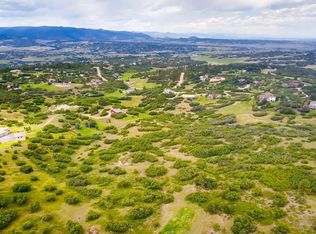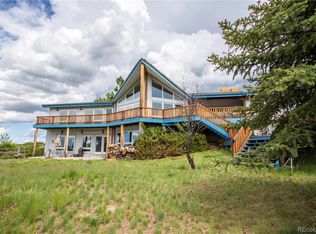Sold for $1,800,000 on 09/22/25
$1,800,000
3485 Park Ridge Road, Sedalia, CO 80135
4beds
5,630sqft
Single Family Residence
Built in 2005
7.72 Acres Lot
$1,903,600 Zestimate®
$320/sqft
$5,540 Estimated rent
Home value
$1,903,600
$1.81M - $2.00M
$5,540/mo
Zestimate® history
Loading...
Owner options
Explore your selling options
What's special
lifestyle, panoramic mountain views, and refined single-level living converge. This thoughtfully designed walk-out ranch delivers at every turn. With a 1,200 sf custom barn, 1,200 sf attached three-car garage, 750 sf detached two-car garage/shop, and grounds built for both relaxation and recreation, this is more than a home—it’s a way of life.
Experience the ease of main-level living with wide-open entertaining spaces, vaulted ceilings and walls of windows that draw the outdoors in. The great room anchors the home, while the formal dining area, breakfast nook, and chef’s kitchen-strike a perfect balance of style and function. Just off the kitchen, an expansive deck invites effortless indoor-outdoor living with sweeping views in every season.
The main-level primary suite was designed with intention—anchored by a cozy gas fireplace and filled with natural light, it offers a spa-like five-piece bath with jetted tub and a custom walk-in closet outfitted with its own washer and dryer. Two additional bedrooms provide comfort and flexibility, while a dedicated office and a functional mudroom with secondary laundry off the garage enhance the home’s everyday livability.
The finished walk-out lower level offers exceptional versatility, enhanced by high ceilings, abundant windows, and spectacular views that make the space feel anything but secondary. A spacious rec room, wet bar, fitness room, guest suite with private bath, powder room, and a large second office or study create an ideal setting for remote work, entertaining, or multigenerational living.
Additional features include a paved driveway, landscaped grounds with front and rear irrigation, a swim spa, and a built-in fire suppression system—every element thoughtfully curated for comfort, safety, and ease of living.
This property offers a rare blend of rural tranquility and everyday convenience—capturing the very best of Colorado living.
Zillow last checked: 8 hours ago
Listing updated: September 22, 2025 at 11:33am
Listed by:
Phillip Booghier 303-961-6956 Phillip@Phillipbooghier.com,
LIV Sotheby's International Realty
Bought with:
Anne Dresser Kocur, 219351
LIV Sotheby's International Realty
Source: REcolorado,MLS#: 9475047
Facts & features
Interior
Bedrooms & bathrooms
- Bedrooms: 4
- Bathrooms: 6
- Full bathrooms: 1
- 3/4 bathrooms: 2
- 1/2 bathrooms: 3
- Main level bathrooms: 4
- Main level bedrooms: 3
Primary bedroom
- Level: Main
- Area: 255 Square Feet
- Dimensions: 17 x 15
Primary bedroom
- Level: Basement
- Area: 567 Square Feet
- Dimensions: 21 x 27
Bedroom
- Level: Main
- Area: 143 Square Feet
- Dimensions: 11 x 13
Bedroom
- Level: Main
- Area: 153 Square Feet
- Dimensions: 17 x 9
Primary bathroom
- Level: Main
- Area: 192 Square Feet
- Dimensions: 16 x 12
Primary bathroom
- Level: Basement
- Area: 117 Square Feet
- Dimensions: 9 x 13
Bathroom
- Level: Main
- Area: 35 Square Feet
- Dimensions: 5 x 7
Bathroom
- Level: Main
- Area: 36 Square Feet
- Dimensions: 6 x 6
Bathroom
- Level: Main
- Area: 24 Square Feet
- Dimensions: 8 x 3
Bathroom
- Level: Basement
Bonus room
- Level: Basement
- Area: 286 Square Feet
- Dimensions: 22 x 13
Dining room
- Level: Main
- Area: 156 Square Feet
- Dimensions: 12 x 13
Game room
- Level: Basement
- Area: 1260 Square Feet
- Dimensions: 35 x 36
Gym
- Level: Basement
- Area: 208 Square Feet
- Dimensions: 13 x 16
Kitchen
- Level: Main
- Area: 273 Square Feet
- Dimensions: 21 x 13
Laundry
- Level: Main
- Area: 72 Square Feet
- Dimensions: 12 x 6
Living room
- Level: Main
- Area: 600 Square Feet
- Dimensions: 25 x 24
Office
- Level: Main
- Area: 132 Square Feet
- Dimensions: 12 x 11
Utility room
- Level: Basement
- Area: 300 Square Feet
- Dimensions: 20 x 15
Heating
- Forced Air
Cooling
- Central Air
Appliances
- Included: Dishwasher, Double Oven, Dryer, Gas Water Heater, Oven, Range, Range Hood, Refrigerator, Trash Compactor, Washer
Features
- Built-in Features, Ceiling Fan(s), Eat-in Kitchen, Entrance Foyer, Five Piece Bath, High Ceilings, Jack & Jill Bathroom, Kitchen Island, Open Floorplan, Primary Suite, Smoke Free, Vaulted Ceiling(s), Walk-In Closet(s), Wet Bar
- Flooring: Carpet, Tile, Wood
- Basement: Finished,Walk-Out Access
- Number of fireplaces: 2
- Fireplace features: Living Room, Master Bedroom
Interior area
- Total structure area: 5,630
- Total interior livable area: 5,630 sqft
- Finished area above ground: 2,815
- Finished area below ground: 2,715
Property
Parking
- Total spaces: 5
- Parking features: Circular Driveway, Exterior Access Door, Lighted, Oversized
- Attached garage spaces: 5
- Has uncovered spaces: Yes
Features
- Levels: One
- Stories: 1
- Patio & porch: Covered, Deck, Front Porch, Patio
- Exterior features: Balcony, Private Yard
- Has spa: Yes
- Spa features: Spa/Hot Tub, Heated
- Fencing: Partial
- Has view: Yes
- View description: Meadow, Mountain(s)
Lot
- Size: 7.72 Acres
- Features: Cul-De-Sac, Irrigated, Landscaped, Many Trees, Meadow, Sprinklers In Front, Sprinklers In Rear, Suitable For Grazing
- Residential vegetation: Grassed, Mixed
Details
- Parcel number: R0439085
- Zoning: LRR
- Special conditions: Standard
- Horses can be raised: Yes
- Horse amenities: Arena, Corral(s), Loafing Shed, Paddocks, Pasture, Tack Room, Well Allows For
Construction
Type & style
- Home type: SingleFamily
- Architectural style: Traditional
- Property subtype: Single Family Residence
Materials
- Stone, Stucco
Condition
- Year built: 2005
Utilities & green energy
- Water: Well
Community & neighborhood
Security
- Security features: Video Doorbell
Location
- Region: Sedalia
- Subdivision: Bellum Pines
HOA & financial
HOA
- Has HOA: Yes
- HOA fee: $100 annually
- Association name: Bellum Pines
- Association phone: 303-705-6664
Other
Other facts
- Listing terms: 1031 Exchange,Cash,Conventional,Jumbo,VA Loan
- Ownership: Corporation/Trust
- Road surface type: Gravel
Price history
| Date | Event | Price |
|---|---|---|
| 9/22/2025 | Sold | $1,800,000-10%$320/sqft |
Source: | ||
| 8/7/2025 | Pending sale | $2,000,000$355/sqft |
Source: | ||
| 7/2/2025 | Listed for sale | $2,000,000$355/sqft |
Source: | ||
| 5/29/2025 | Pending sale | $2,000,000$355/sqft |
Source: | ||
| 5/29/2025 | Listed for sale | $2,000,000+6.7%$355/sqft |
Source: | ||
Public tax history
| Year | Property taxes | Tax assessment |
|---|---|---|
| 2025 | $8,074 -1.1% | $102,420 +3.6% |
| 2024 | $8,166 +27% | $98,820 -1% |
| 2023 | $6,429 -4% | $99,790 +27.3% |
Find assessor info on the county website
Neighborhood: 80135
Nearby schools
GreatSchools rating
- 5/10Sedalia Elementary SchoolGrades: PK-6Distance: 7.6 mi
- 5/10Castle Rock Middle SchoolGrades: 7-8Distance: 6.5 mi
- 8/10Castle View High SchoolGrades: 9-12Distance: 6.6 mi
Schools provided by the listing agent
- Elementary: Sedalia
- Middle: Castle Rock
- High: Castle View
- District: Douglas RE-1
Source: REcolorado. This data may not be complete. We recommend contacting the local school district to confirm school assignments for this home.

Get pre-qualified for a loan
At Zillow Home Loans, we can pre-qualify you in as little as 5 minutes with no impact to your credit score.An equal housing lender. NMLS #10287.
Sell for more on Zillow
Get a free Zillow Showcase℠ listing and you could sell for .
$1,903,600
2% more+ $38,072
With Zillow Showcase(estimated)
$1,941,672
