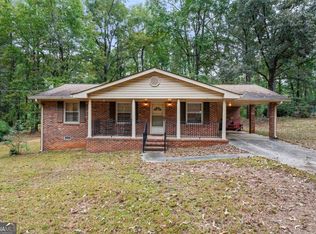Looking to relocate to Spalding County - Don't miss this home, Rocking Chair Front Porch to the Screen Porch overlooking the private backyard of this charming home. Open floor plan with Master on Main, Separate Dining Area, Great Room/Family Room with Fireplace and Gas Logs. Hardwood Floors in Kitchen and Dining area, Heat Pump Heating and Air System just a few years old. Storage building/workshop with covered area for extra equipment/toy parking. Situated on a large corner wooded lot in a great location! Come see it today! Convenient location easy access to Griffin, Senoia, Newnan, Shopping and restaurants. Limited showing hours no showings before 1:00 pm or after 6:00 pm - Seller requests that both agents and buyers wear mask upon entry.
This property is off market, which means it's not currently listed for sale or rent on Zillow. This may be different from what's available on other websites or public sources.
