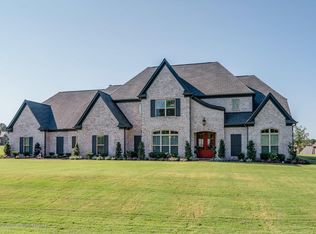Closed
Price Unknown
3485 Iron Bridge Rd, Olive Branch, MS 38654
5beds
2,950sqft
Residential, Single Family Residence
Built in 2018
1.08 Acres Lot
$474,500 Zestimate®
$--/sqft
$3,035 Estimated rent
Home value
$474,500
$427,000 - $527,000
$3,035/mo
Zestimate® history
Loading...
Owner options
Explore your selling options
What's special
New price...motivated Sellers! Welcome to this stunning 5 bed, 3 bath home in the Lewisburg School District offering beautifully up-to-date living space. From the moment you step inside, you'll be captivated by the breathtaking stonework that sets the tone in both the living room and kitchen—true craftsmanship & beauty. The spacious layout is perfect for both everyday living and entertaining, with modern finishes throughout including coffered and tray ceilings. If you've ever wanted enough space to ballroom dance in your master bathroom, then this is the place for you! From vanity space to floor space, a large tub and a walk through shower, it covers all the bases! Step outside to a backyard oasis featuring immaculate landscaping and a covered patio that's perfect for relaxing or hosting. The hammock, firepit, and play area are sure to please all ages, while the invisible fence gives comfort for furry friends! This home combines elegance, space, and comfort in every corner—don't miss your chance to make it yours! 100% financing available for qualified Buyers!
Zillow last checked: 8 hours ago
Listing updated: September 08, 2025 at 09:12am
Listed by:
Justin Marek 901-601-8945,
BHHS McLemore & Co Realty
Bought with:
Michelle Campbell, S-57769
Keller Williams Realty - MS
Source: MLS United,MLS#: 4116048
Facts & features
Interior
Bedrooms & bathrooms
- Bedrooms: 5
- Bathrooms: 3
- Full bathrooms: 3
Primary bedroom
- Level: Main
Bedroom
- Level: Main
Bedroom
- Level: Second
Bedroom
- Level: Second
Bedroom
- Description: 5th Bed/Bonus Room
- Level: Second
Primary bathroom
- Level: Main
Bathroom
- Level: Second
Bathroom
- Level: Main
Dining room
- Level: Main
Kitchen
- Level: Main
Laundry
- Level: Main
Living room
- Level: Main
Other
- Description: Eat-In Kitchen
- Level: Main
Heating
- Central, Natural Gas
Cooling
- Ceiling Fan(s), Central Air, Gas, Multi Units
Appliances
- Included: Dishwasher, Disposal, Double Oven, Gas Cooktop, Microwave, Vented Exhaust Fan
- Laundry: Laundry Room, Main Level
Features
- Beamed Ceilings, Breakfast Bar, Ceiling Fan(s), Coffered Ceiling(s), Crown Molding, Double Vanity, Eat-in Kitchen, Entrance Foyer, Granite Counters, High Ceilings, His and Hers Closets, Kitchen Island, Open Floorplan, Pantry, Primary Downstairs, Recessed Lighting, Tray Ceiling(s), Vaulted Ceiling(s), Walk-In Closet(s)
- Flooring: Carpet, Hardwood, Tile
- Doors: Dead Bolt Lock(s)
- Windows: Plantation Shutters
- Has fireplace: Yes
- Fireplace features: Living Room, Stone
Interior area
- Total structure area: 2,950
- Total interior livable area: 2,950 sqft
Property
Parking
- Total spaces: 2
- Parking features: Attached, Garage Faces Side, Paved
- Attached garage spaces: 2
Features
- Levels: Two
- Stories: 2
- Patio & porch: Front Porch
- Exterior features: Fire Pit, Lighting, Rain Gutters
Lot
- Size: 1.08 Acres
- Features: Landscaped, Many Trees, Sloped
Details
- Parcel number: 2066140200005800
Construction
Type & style
- Home type: SingleFamily
- Architectural style: Traditional
- Property subtype: Residential, Single Family Residence
Materials
- Brick, Stone
- Foundation: Slab
- Roof: Architectural Shingles
Condition
- New construction: No
- Year built: 2018
Utilities & green energy
- Sewer: Public Sewer
- Water: Public
- Utilities for property: Electricity Connected, Natural Gas Connected, Sewer Connected, Water Connected
Community & neighborhood
Security
- Security features: Smoke Detector(s)
Location
- Region: Olive Branch
- Subdivision: Forrest Ridge Estates
HOA & financial
HOA
- Has HOA: Yes
- HOA fee: $420 annually
- Services included: Maintenance Grounds
Price history
| Date | Event | Price |
|---|---|---|
| 9/3/2025 | Sold | -- |
Source: MLS United #4116048 Report a problem | ||
| 8/7/2025 | Pending sale | $489,999$166/sqft |
Source: MLS United #4116048 Report a problem | ||
| 7/31/2025 | Price change | $489,999-2%$166/sqft |
Source: MLS United #4116048 Report a problem | ||
| 6/28/2025 | Price change | $499,999-2.9%$169/sqft |
Source: MLS United #4116048 Report a problem | ||
| 6/12/2025 | Listed for sale | $515,000+8.4%$175/sqft |
Source: | ||
Public tax history
| Year | Property taxes | Tax assessment |
|---|---|---|
| 2024 | $2,835 | $31,043 |
| 2023 | $2,835 | $31,043 |
| 2022 | $2,835 -9.6% | $31,043 |
Find assessor info on the county website
Neighborhood: 38654
Nearby schools
GreatSchools rating
- 10/10Lewisburg Elementary SchoolGrades: 2-3Distance: 4.6 mi
- 9/10Lewisburg Middle SchoolGrades: 6-8Distance: 6.2 mi
- 9/10Lewisburg High SchoolGrades: 9-12Distance: 4.5 mi
Schools provided by the listing agent
- Elementary: Lewisburg
- Middle: Lewisburg Middle
- High: Lewisburg
Source: MLS United. This data may not be complete. We recommend contacting the local school district to confirm school assignments for this home.
Sell for more on Zillow
Get a Zillow Showcase℠ listing at no additional cost and you could sell for .
$474,500
2% more+$9,490
With Zillow Showcase(estimated)$483,990
