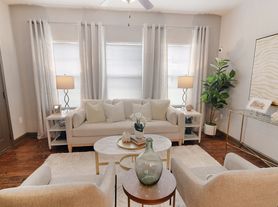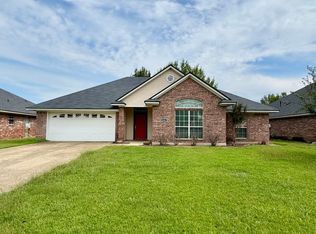Welcome to Legacy Subdivision!
This well-maintained, home offers 3 bedrooms and 2 bathrooms with fresh paint throughout, blending modern updates with everyday comfort. Enjoy the best of both country and city living in this desirable community. Inside, you'll find granite countertops, a stylish tile backsplash, and stainless steel appliances. The open layout is filled with natural light, highlighting the spacious living areas. The remote master suite features a deep soaking tub, generous closet space, and plenty of storage. Step outside to a large, fenced backyard with no rear neighbors, complete with a storage building and gate for added privacy. Additional features include a 2-car garage. Legacy Subdivision is home to top A-rated schools and a thriving community, offering ponds, serene views, and recreational opportunities just steps from your back door. Whether relaxing indoors or enjoying the outdoors, this home is ready for you.
$1800/month, $1800 deposit, No Section 8 Voucher accepted. $200 pet fee for each animal (non-refundable), and a $40 application fee. Credit must be 540 or higher for application to be approved. We will be happy to assist you with any questions regarding this property or any other available property we have.
House for rent
$1,800/mo
3485 Grand Cane Ln, Bossier City, LA 71111
3beds
1,305sqft
Price may not include required fees and charges.
Single family residence
Available now
Cats, small dogs OK
-- A/C
-- Laundry
-- Parking
-- Heating
What's special
Plenty of storageLarge fenced backyardGate for added privacyStainless steel appliancesGranite countertopsStylish tile backsplashStorage building
- 5 days |
- -- |
- -- |
Travel times
Looking to buy when your lease ends?
Consider a first-time homebuyer savings account designed to grow your down payment with up to a 6% match & a competitive APY.
Facts & features
Interior
Bedrooms & bathrooms
- Bedrooms: 3
- Bathrooms: 2
- Full bathrooms: 2
Interior area
- Total interior livable area: 1,305 sqft
Property
Parking
- Details: Contact manager
Details
- Parcel number: 178499
Construction
Type & style
- Home type: SingleFamily
- Property subtype: Single Family Residence
Community & HOA
Location
- Region: Bossier City
Financial & listing details
- Lease term: Contact For Details
Price history
| Date | Event | Price |
|---|---|---|
| 11/1/2025 | Listed for rent | $1,800$1/sqft |
Source: Zillow Rentals | ||
| 9/15/2025 | Listing removed | $1,800$1/sqft |
Source: Zillow Rentals | ||
| 9/5/2025 | Listed for rent | $1,800$1/sqft |
Source: Zillow Rentals | ||
| 10/31/2024 | Sold | -- |
Source: NTREIS #20721279 | ||
| 9/24/2024 | Contingent | $235,000$180/sqft |
Source: NTREIS #20721279 | ||

