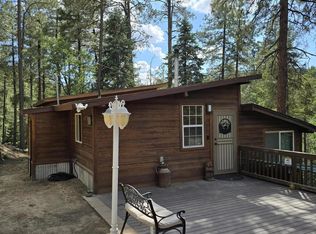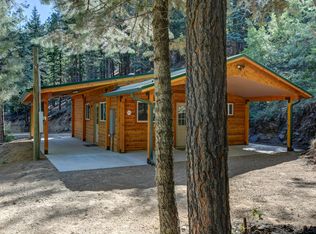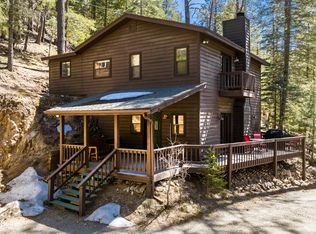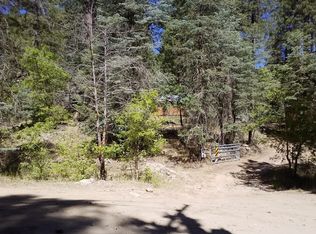This versatile, stylish cabin nestled in the tall ponderosa pines offers a desirable floor plan w/beautiful finishes including stacked stone fireplace from floor to ceiling,laminate wood look floors,knotty pine vaulted beamed ceilings for the perfect mountain living.Traditional kitchen w/granite countertops,custom cabinets,SS and Black Appliances.Master Suite offers a claw foot bath tub,separate slate tiled shower.Main floor offers Large trex deck to enjoy the great outdoors with ample room for outdoor entertaining.Lower Level offers a separate entrance,3rd bedroom,3/4 bath w/slate tile floors & Shower,adding finishing touch with a glass vessel sink.Laundry room completes the lower level.Two car garage is currently being used as a recreation game room. Must see this property to appreciate
This property is off market, which means it's not currently listed for sale or rent on Zillow. This may be different from what's available on other websites or public sources.



