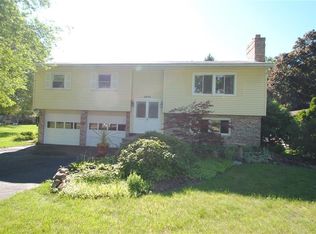Closed
$155,000
3485 Culver Rd, Rochester, NY 14622
2beds
1,123sqft
Single Family Residence
Built in 1950
0.26 Acres Lot
$163,400 Zestimate®
$138/sqft
$2,388 Estimated rent
Home value
$163,400
$154,000 - $175,000
$2,388/mo
Zestimate® history
Loading...
Owner options
Explore your selling options
What's special
The eat-in kitchen provides ample cupboard space, plenty of storage, and generous counter space—ideal for everyday living and entertaining. From the breezeway, step through the sliders to enjoy a serene backyard setting, perfect for relaxing or hosting gatherings.
Conveniently located near schools, dining, and entertainment, this home offers easy access to the local attractions of Sea Breeze and Irondequoit Bay. Commuting is a breeze with quick access to NYS Route 104 and NYS Route 590.
Don’t miss this opportunity to own a charming home in a prime location! Offers will be reviewed on
Sunday 1.26.25. Only permits on file are available. Some Photos may be virtually staged.
Zillow last checked: 8 hours ago
Listing updated: March 13, 2025 at 01:13pm
Listed by:
Jeffrey A. Scofield 585-279-8252,
RE/MAX Plus
Bought with:
Bonnie F Pagano, 10301214525
Core Agency RE INC
Source: NYSAMLSs,MLS#: R1584594 Originating MLS: Rochester
Originating MLS: Rochester
Facts & features
Interior
Bedrooms & bathrooms
- Bedrooms: 2
- Bathrooms: 2
- Full bathrooms: 1
- 1/2 bathrooms: 1
- Main level bathrooms: 1
- Main level bedrooms: 2
Heating
- Gas, Forced Air
Cooling
- Central Air
Appliances
- Included: Electric Oven, Electric Range, Gas Water Heater, Refrigerator
- Laundry: In Basement
Features
- Eat-in Kitchen, Separate/Formal Living Room, Bedroom on Main Level
- Flooring: Hardwood, Varies
- Basement: Full
- Number of fireplaces: 1
Interior area
- Total structure area: 1,123
- Total interior livable area: 1,123 sqft
Property
Parking
- Total spaces: 1
- Parking features: Attached, Garage
- Attached garage spaces: 1
Features
- Levels: One
- Stories: 1
- Patio & porch: Enclosed, Porch
- Exterior features: Blacktop Driveway
Lot
- Size: 0.26 Acres
- Dimensions: 75 x 150
- Features: Rectangular, Rectangular Lot, Residential Lot
Details
- Parcel number: 2634000771000001068000
- Special conditions: Standard
Construction
Type & style
- Home type: SingleFamily
- Architectural style: Ranch
- Property subtype: Single Family Residence
Materials
- Vinyl Siding
- Foundation: Block
- Roof: Asphalt
Condition
- Resale
- Year built: 1950
Utilities & green energy
- Sewer: Connected
- Water: Connected, Public
- Utilities for property: Sewer Connected, Water Connected
Community & neighborhood
Location
- Region: Rochester
- Subdivision: Evergreen Hills
Other
Other facts
- Listing terms: Cash,Conventional
Price history
| Date | Event | Price |
|---|---|---|
| 3/6/2025 | Sold | $155,000+3.4%$138/sqft |
Source: | ||
| 1/30/2025 | Pending sale | $149,900$133/sqft |
Source: | ||
| 1/28/2025 | Contingent | $149,900$133/sqft |
Source: | ||
| 1/20/2025 | Listed for sale | $149,900+127.1%$133/sqft |
Source: | ||
| 7/24/2001 | Sold | $66,000$59/sqft |
Source: Public Record Report a problem | ||
Public tax history
| Year | Property taxes | Tax assessment |
|---|---|---|
| 2024 | -- | $174,000 |
| 2023 | -- | $174,000 +73.3% |
| 2022 | -- | $100,400 |
Find assessor info on the county website
Neighborhood: 14622
Nearby schools
GreatSchools rating
- NAIvan L Green Primary SchoolGrades: PK-2Distance: 0.6 mi
- 3/10East Irondequoit Middle SchoolGrades: 6-8Distance: 1.6 mi
- 6/10Eastridge Senior High SchoolGrades: 9-12Distance: 0.6 mi
Schools provided by the listing agent
- District: East Irondequoit
Source: NYSAMLSs. This data may not be complete. We recommend contacting the local school district to confirm school assignments for this home.
