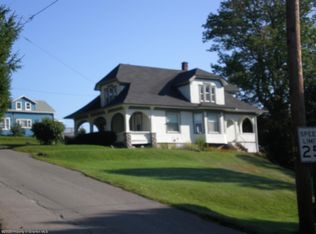SERENE SETTING-WATERFALLS-PRIVATE POND-FANTASTIC ELK MTN VIEWS-Beautifully Remodelled Main House w/too many Upgrades to mention(see Photos&Upgrades on Disclosure) Enjoy Panoramic Vistas from deck w/retractable awning,& family/sunroom w/cozy LPgas FP/stove.2ND Family Rm/Office in walk-out LL.GREAT VALUE-Detached 2BR Modern apartment perfect for guests,family,or INCOME/RENTAL! HOME WARRANTY INCL, Baths: 1 Bath Lev 1,Other - See Remarks,1 Bath Lev 2, Beds: 2+ Bed 2nd, SqFt Fin - Main: 1054.00, SqFt Fin - 3rd: 0.00, Tax Information: Available, Modern Kitchen: Y, SqFt Fin - 2nd: 768.00, Additional Info: 2nd Tax ID: 210.00-1,005.01,000 2nd DB/PG: 541/0478
This property is off market, which means it's not currently listed for sale or rent on Zillow. This may be different from what's available on other websites or public sources.

