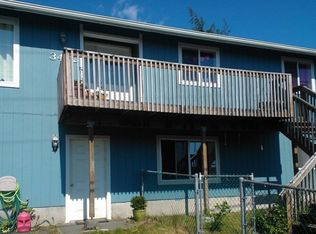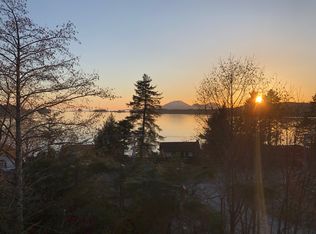Mindfully Designed for Entertainment and Joyful Living Enter this Custom built Designer home w/a Formal Entry, beamed high ceilings, cedar walls and windows filled with water views and sunshine inviting you to stay. Wide plank vinyl oak covers the 1st level; a formal dining area sets above an inviting spacious sunken living area where conversations are kept toasty with the crackle & warmth of a wood stove. Mosaic glass & subway tiles brighten a newly renovated Cooks Kitchen along with- farm house sink- S/S Gas Cook top-Dbl wall Ovens-S/S Refrigerator-S/S D/W -Quartz counters. Step down into the Entertainment room w/a Quartz counter bar -Granite sink- Insta Hot H20- GE Profile Beverage Center. Enjoy Views of Mt Edgecumbe or step out onto the 60 ft deck to relax. An en-suite Master lures you in w/water views- Dbl sinks- w/in Closet-Shower and an over-sized tub. The 2nd level staircase takes you to a setting area, full bath with bedrooms on each side.. I'll have the keys waiting!
This property is off market, which means it's not currently listed for sale or rent on Zillow. This may be different from what's available on other websites or public sources.


