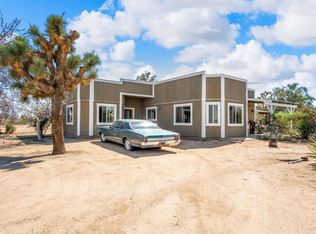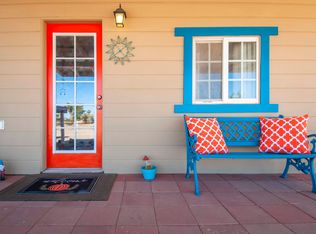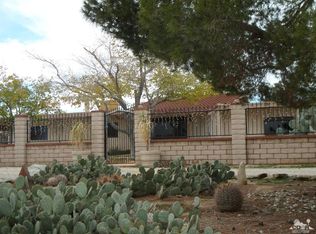Sold for $300,000 on 02/13/23
$300,000
3484 El Dorado Rd, Yucca Valley, CA 92284
4beds
2,292sqft
Single Family Residence
Built in 1959
3.6 Acres Lot
$2,076,900 Zestimate®
$131/sqft
$3,211 Estimated rent
Home value
$2,076,900
$1.97M - $2.18M
$3,211/mo
Zestimate® history
Loading...
Owner options
Explore your selling options
What's special
Poised in the serene landscape of Yucca Valley’s coveted Mesa neighborhood. This gated fully reimagined 4-bedroom, 3-bath estate is a rare offering that effortlessly blends European sophistication with modern desert living. This active STR spans at 2,292 square feet and thoughtfully set on expansive acreage adorned with mature Joshua trees and sculptural native flora, this all-electric smart home is powered by solar and crafted to elevate every moment.
Every detail has been considered from the striking concrete floors that lend a modern edge, to the rich wood-planked ceilings that add warmth and timeless character. Italian finishes and curated textures speak to an elevated design sensibility, while expansive glass doors dissolve the boundary between indoor and outdoor living. The open-concept kitchen is a study in form and function, featuring stainless steel appliances, a generous eat-up island, and seamless flow into a dining area that easily accommodates large gatherings. A built-in Sonos sound system provides an immersive audio experience, perfect for effortless entertaining. The great outdoors becomes an extension of the home, offering a resort-style escape complete with a sparkling in-ground pool and spa, a full-size tennis court, an indulgent outdoor soaking tub, and a custom shade pavilion ideal for lounging beneath the stars. This is a space designed for sunset swims, candlelit dinners, and unforgettable gatherings beneath the high desert sky. The primary suite is a private sanctuary generously proportioned with space for a sitting area, dual sliding glass doors that welcome in the light, dual closets, and a spa-like en suite with a double-sink vanity, abundant storage, and a glass-enclosed walk-in rain shower. A second guest suite offers its own private bath, stunning ceiling detail, and direct access to the backyard with mountainous views, while two additional guest rooms share a beautifully appointed third bath, each space echoing the home's signature harmony of form and function. Perfectly situated just minutes from town yet worlds away in atmosphere, this exceptional property offers the ultimate in quiet luxury and architectural distinction—where every finish tells a story and every moment feels curated.
Zillow last checked: 8 hours ago
Listing updated: September 25, 2025 at 05:35pm
Source: CRMLS,MLS#: JT25096934 Originating MLS: California Regional MLS
Originating MLS: California Regional MLS
Facts & features
Interior
Bedrooms & bathrooms
- Bedrooms: 4
- Bathrooms: 3
- Full bathrooms: 3
- Main level bathrooms: 2
- Main level bedrooms: 4
Heating
- Central, Electric, Solar
Cooling
- Central Air
Appliances
- Included: Dishwasher, Electric Oven, Electric Range, Disposal, High Efficiency Water Heater, Refrigerator, Water Heater
- Laundry: Washer Hookup, Inside, Laundry Room
Features
- Breakfast Bar, Built-in Features, Ceiling Fan(s), Coffered Ceiling(s), Separate/Formal Dining Room, Open Floorplan, Pantry, Bedroom on Main Level, Main Level Primary, Primary Suite, Walk-In Pantry, Walk-In Closet(s)
- Flooring: Concrete
- Has fireplace: No
- Fireplace features: None
- Common walls with other units/homes: No Common Walls
Interior area
- Total interior livable area: 2,292 sqft
Property
Parking
- Parking features: Gravel, Gated, RV Access/Parking
Features
- Levels: One
- Stories: 1
- Entry location: 1
- Patio & porch: Concrete, Covered, Patio
- Has private pool: Yes
- Pool features: Heated, In Ground, Propane Heat, Private
- Has spa: Yes
- Spa features: In Ground, Private
- Fencing: Chain Link,Wood
- Has view: Yes
- View description: Desert, Mountain(s), Neighborhood
Lot
- Size: 3.60 Acres
- Features: Back Yard, Desert Back, Desert Front, Front Yard, Horse Property, Rectangular Lot
Details
- Additional structures: Gazebo, Shed(s), Storage, Tennis Court(s)
- Parcel number: 0598231080000
- Zoning: HV/RL
- Special conditions: Standard
- Horses can be raised: Yes
Construction
Type & style
- Home type: SingleFamily
- Property subtype: Single Family Residence
Materials
- Foundation: Slab
Condition
- Turnkey
- New construction: No
- Year built: 1959
Utilities & green energy
- Sewer: Septic Tank
- Water: Public
- Utilities for property: Electricity Connected, Propane, Water Connected
Community & neighborhood
Security
- Security features: Carbon Monoxide Detector(s), Smoke Detector(s)
Community
- Community features: Near National Forest, Rural
Location
- Region: Yucca Valley
Other
Other facts
- Listing terms: Cash,Cash to New Loan,Conventional,Cal Vet Loan,1031 Exchange,Submit,VA Loan
- Road surface type: Unimproved
Price history
| Date | Event | Price |
|---|---|---|
| 10/31/2025 | Listing removed | $1,850,000-14%$807/sqft |
Source: | ||
| 6/23/2025 | Listed for sale | $2,150,000+616.7%$938/sqft |
Source: | ||
| 2/13/2023 | Sold | $300,000-24.1%$131/sqft |
Source: Public Record Report a problem | ||
| 1/23/2023 | Pending sale | $395,000$172/sqft |
Source: | ||
| 12/16/2022 | Price change | $395,000-16%$172/sqft |
Source: | ||
Public tax history
| Year | Property taxes | Tax assessment |
|---|---|---|
| 2025 | $4,420 -0.4% | $320,700 -4% |
| 2024 | $4,439 +104.4% | $334,000 +132.2% |
| 2023 | $2,172 +5.5% | $143,863 +2% |
Find assessor info on the county website
Neighborhood: 92284
Nearby schools
GreatSchools rating
- 5/10Yucca Mesa Elementary SchoolGrades: K-6Distance: 0.3 mi
- 5/10La Contenta Middle SchoolGrades: 7-8Distance: 4.6 mi
- 4/10Yucca Valley High SchoolGrades: 9-12Distance: 5.7 mi

Get pre-qualified for a loan
At Zillow Home Loans, we can pre-qualify you in as little as 5 minutes with no impact to your credit score.An equal housing lender. NMLS #10287.
Sell for more on Zillow
Get a free Zillow Showcase℠ listing and you could sell for .
$2,076,900
2% more+ $41,538
With Zillow Showcase(estimated)
$2,118,438

