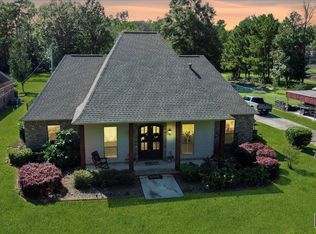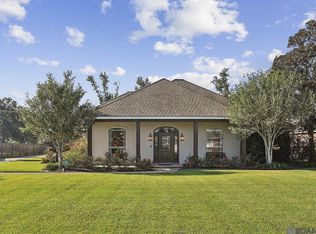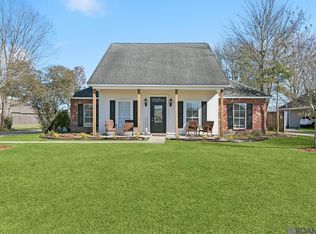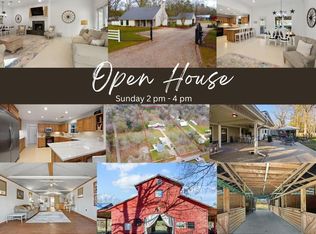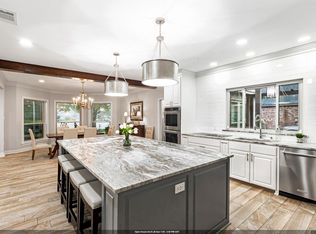Looking for the perfect place to call home? You just found it! This stunning property blends modern comfort with farmhouse charm, offering custom details throughout that make it truly one of a kind. Step inside and fall in love with the inviting open layout accented by antique wood beams and a striking interior brick wall. The spacious living room features a brick ventless gas fireplace with a shiplap accent wall and remote control—creating the perfect cozy centerpiece. A sliding barn door provides privacy to the secondary bedrooms in this well-designed triple-split floor plan. The gourmet kitchen is a showstopper, complete with a large granite island offering extra storage, custom cabinetry, upgraded stainless appliances, a custom vent hood, high ceilings, and a walk-in corner pantry. Each of the three bedrooms features granite countertops, while the luxurious primary suite includes a spa-like bathroom with a custom tiled shower, large soaking tub, and dual vanities. The spacious walk-in closet features custom built-ins, and the laundry room is conveniently located just off the master bath. Outside, enjoy the ultimate entertaining space with a 16x30 fiberglass saltwater pool, complete with three fountains for extra fun and relaxation. The backyard is fully fenced, offering plenty of additional yard space for pets or play. Added perks include a whole-home Generac 22KW generator, gutters, and front culverts for improved curb appeal. This home truly has it all—style, comfort, and thoughtful upgrades throughout. Don’t wait to make it yours—schedule your private showing today! *Structure square footage nor lot dimensions warranted by Realtor.
For sale
Price cut: $9K (1/21)
$540,000
34830 Clinton Allen Rd, Denham Springs, LA 70706
4beds
2,588sqft
Est.:
Single Family Residence, Residential
Built in 2018
1.42 Acres Lot
$-- Zestimate®
$209/sqft
$-- HOA
What's special
Triple split floor planSliding barn doorGourmet kitchenUpgraded stainless appliancesCustom cabinetsGranite slab countertopsLarge soaker tub
- 323 days |
- 864 |
- 26 |
Zillow last checked: 8 hours ago
Listing updated: January 21, 2026 at 09:15am
Listed by:
Sherry Stears,
Covington & Associates Real Estate, LLC 225-667-3711
Source: ROAM MLS,MLS#: 2025004326
Tour with a local agent
Facts & features
Interior
Bedrooms & bathrooms
- Bedrooms: 4
- Bathrooms: 3
- Full bathrooms: 3
Rooms
- Room types: Primary Bathroom, Bedroom, Primary Bedroom, Breakfast Room, Dining Room, Kitchen, Living Room
Primary bedroom
- Features: Ceiling 9ft Plus
- Level: First
- Area: 240
- Dimensions: 16 x 15
Bedroom 1
- Level: First
- Area: 132
- Dimensions: 12 x 11
Bedroom 2
- Level: First
- Area: 121
- Dimensions: 11 x 11
Bedroom 3
- Level: First
- Area: 132
- Dimensions: 12 x 11
Primary bathroom
- Features: Separate Shower, Soaking Tub
- Level: First
- Area: 160
- Dimensions: 16 x 10
Dining room
- Level: First
- Area: 143
- Dimensions: 11 x 13
Kitchen
- Features: Granite Counters, Kitchen Island, Pantry
- Level: First
- Area: 225
- Dimensions: 15 x 15
Living room
- Level: First
- Area: 391.4
- Width: 19
Heating
- Electric
Cooling
- Multi Units, Ceiling Fan(s)
Appliances
- Included: Gas Stove Con, Gas Cooktop, Dishwasher, Disposal, Refrigerator, Range Hood, Stainless Steel Appliance(s)
- Laundry: Electric Dryer Hookup, Inside, Washer/Dryer Hookups, Laundry Room
Features
- Built-in Features, Ceiling 9'+, Vaulted Ceiling(s), Crown Molding
- Flooring: Carpet, Ceramic Tile, Wood
- Attic: Attic Access
- Has fireplace: Yes
- Fireplace features: Gas Log, Ventless
Interior area
- Total structure area: 3,605
- Total interior livable area: 2,588 sqft
Video & virtual tour
Property
Parking
- Total spaces: 2
- Parking features: 2 Cars Park, Garage, Concrete, Driveway
- Has garage: Yes
Features
- Stories: 1
- Patio & porch: Covered
- Exterior features: Lighting
- Has private pool: Yes
- Pool features: In Ground, Fiberglass, Salt Water
- Fencing: Privacy
Lot
- Size: 1.42 Acres
- Dimensions: 269 x 278 x 419 x 112
- Features: Irregular Lot, Rear Yard Vehicle Access, Landscaped
Details
- Parcel number: 0618322
- Other equipment: Generator
Construction
Type & style
- Home type: SingleFamily
- Architectural style: Traditional
- Property subtype: Single Family Residence, Residential
Materials
- Fiber Cement, Frame
- Foundation: Slab
- Roof: Shingle
Condition
- New construction: No
- Year built: 2018
Utilities & green energy
- Gas: City/Parish
- Sewer: Mechan. Sewer
- Water: Public
- Utilities for property: Cable Connected
Community & HOA
Community
- Security: Smoke Detector(s)
- Subdivision: Rural Tract (no Subd)
Location
- Region: Denham Springs
Financial & listing details
- Price per square foot: $209/sqft
- Tax assessed value: $372,480
- Annual tax amount: $3,355
- Price range: $540K - $540K
- Date on market: 3/12/2025
- Listing terms: Cash,Conventional,FHA,FMHA/Rural Dev,VA Loan
Estimated market value
Not available
Estimated sales range
Not available
Not available
Price history
Price history
| Date | Event | Price |
|---|---|---|
| 1/21/2026 | Price change | $540,000-1.6%$209/sqft |
Source: | ||
| 11/4/2025 | Price change | $549,000-1.1%$212/sqft |
Source: | ||
| 10/17/2025 | Listed for sale | $555,000$214/sqft |
Source: | ||
| 10/7/2025 | Contingent | $555,000$214/sqft |
Source: | ||
| 9/26/2025 | Price change | $555,000-2.5%$214/sqft |
Source: | ||
Public tax history
Public tax history
| Year | Property taxes | Tax assessment |
|---|---|---|
| 2024 | $3,355 +33.4% | $37,248 +38.6% |
| 2023 | $2,515 -0.6% | $26,880 |
| 2022 | $2,531 +12.6% | $26,880 |
Find assessor info on the county website
BuyAbility℠ payment
Est. payment
$2,988/mo
Principal & interest
$2551
Property taxes
$248
Home insurance
$189
Climate risks
Neighborhood: 70706
Nearby schools
GreatSchools rating
- 4/10Live Oak Middle SchoolGrades: 5-6Distance: 1.5 mi
- 6/10Live Oak Junior HighGrades: 7-8Distance: 1.8 mi
- 9/10Live Oak High SchoolGrades: 9-12Distance: 2.1 mi
Schools provided by the listing agent
- District: Livingston Parish
Source: ROAM MLS. This data may not be complete. We recommend contacting the local school district to confirm school assignments for this home.
- Loading
- Loading
