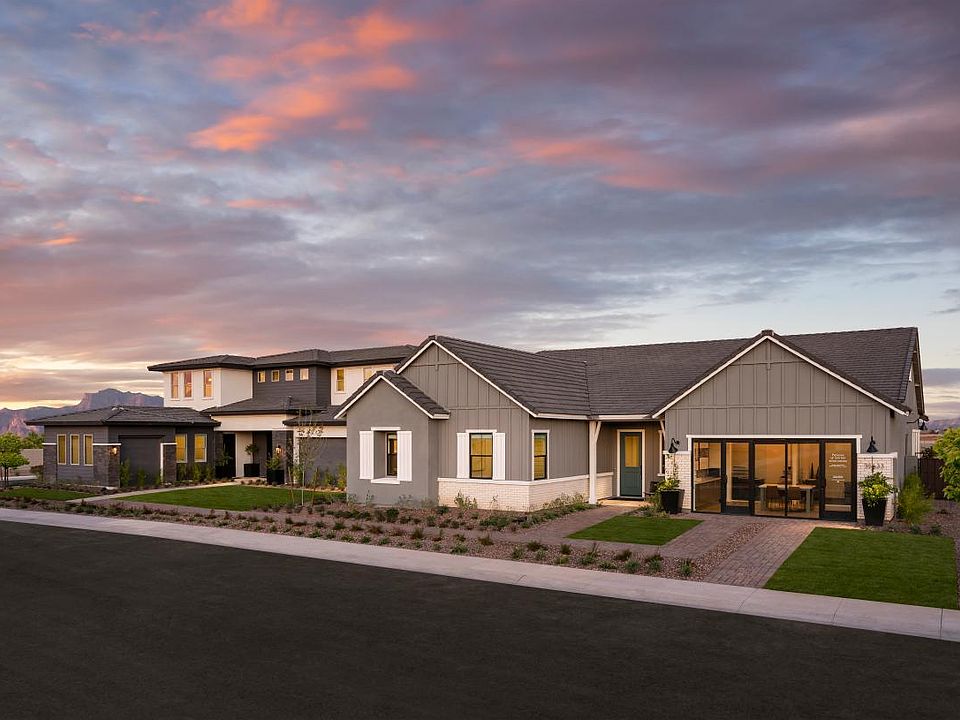Enjoy the charm of this beautiful farmhouse, designed with a large extended covered patio perfect for outdoor living. The open-concept floorplan seamlessly connects the living, dining, and kitchen areas, creating a spacious and inviting atmosphere. With everything conveniently located on a single level, this home offers both comfort and functionality. Whether you're hosting gatherings or enjoying quiet moments, the extended patio and open layout provide the ideal setting for relaxation and entertainment. This is a truly exceptional home that won't last long!
New construction
$750,000
3483 W Sunstone Dr, San Tan Valley, AZ 85144
4beds
3baths
2,880sqft
Single Family Residence
Built in 2024
10,005 sqft lot
$-- Zestimate®
$260/sqft
$198/mo HOA
What's special
Extended patioOpen-concept floorplanLarge extended covered patio
- 89 days
- on Zillow |
- 265 |
- 11 |
Zillow last checked: 7 hours ago
Listing updated: May 27, 2025 at 04:59pm
Listed by:
Jamie Taylor 480-988-2622,
Toll Brothers Real Estate,
Mackenzie Bailey 602-684-9006,
Toll Brothers Real Estate
Source: ARMLS,MLS#: 6839809

Travel times
Open houses
Facts & features
Interior
Bedrooms & bathrooms
- Bedrooms: 4
- Bathrooms: 3.5
Primary bedroom
- Level: First
- Area: 285
- Dimensions: 19.00 x 15.00
Bedroom 2
- Level: First
- Area: 130
- Dimensions: 13.00 x 10.00
Bedroom 3
- Level: First
- Area: 132
- Dimensions: 12.00 x 11.00
Bedroom 4
- Level: First
- Area: 132
- Dimensions: 12.00 x 11.00
Bonus room
- Level: First
- Area: 272
- Dimensions: 17.00 x 16.00
Dining room
- Level: First
- Area: 200
- Dimensions: 20.00 x 10.00
Great room
- Level: First
- Area: 260
- Dimensions: 20.00 x 13.00
Kitchen
- Level: First
- Area: 330
- Dimensions: 22.00 x 15.00
Heating
- Natural Gas, Ceiling
Cooling
- Programmable Thmstat
Appliances
- Included: Gas Cooktop
- Laundry: Wshr/Dry HookUp Only
Features
- Double Vanity, 9+ Flat Ceilings, Kitchen Island, Full Bth Master Bdrm, Separate Shwr & Tub
- Flooring: Carpet, Vinyl, Tile
- Windows: Low Emissivity Windows, Double Pane Windows, Vinyl Frame
- Has basement: No
- Has fireplace: No
- Fireplace features: None
Interior area
- Total structure area: 2,880
- Total interior livable area: 2,880 sqft
Property
Parking
- Total spaces: 6
- Parking features: Garage Door Opener
- Garage spaces: 4
- Uncovered spaces: 2
Features
- Stories: 1
- Patio & porch: Covered
- Exterior features: Private Yard
- Pool features: None
- Spa features: None
- Fencing: Block
Lot
- Size: 10,005 sqft
- Features: Desert Front, Dirt Back
Details
- Parcel number: 50904618
- Special conditions: Owner Occupancy Req
Construction
Type & style
- Home type: SingleFamily
- Property subtype: Single Family Residence
Materials
- Brick Veneer, Stucco, Board & Batten Siding, Wood Frame
- Roof: Tile,Concrete
Condition
- Under Construction
- New construction: Yes
- Year built: 2024
Details
- Builder name: Toll Brothers
- Warranty included: Yes
Utilities & green energy
- Sewer: Private Sewer
- Water: Pvt Water Company
Community & HOA
Community
- Features: Pickleball, Playground, Biking/Walking Path
- Subdivision: Preserve at San Tan - Sonoran Collection
HOA
- Has HOA: Yes
- Services included: Maintenance Grounds
- HOA fee: $198 monthly
- HOA name: Preserve at San Tan
- HOA phone: 602-957-9191
Location
- Region: San Tan Valley
Financial & listing details
- Price per square foot: $260/sqft
- Annual tax amount: $652
- Date on market: 3/22/2025
- Listing terms: Cash,Conventional,FHA,VA Loan
- Ownership: Fee Simple
About the community
PlaygroundViews
The Sonoran Collection is a luxury community offering new construction homes in San Tan Valley, Arizona, with four stunning home designs ranging from 2,575 up to 4,121 square feet. This community features beautiful homes with 3 to 6 bedrooms, 2.5 to 5.5 bathrooms, and 3-car garages. The elegant home designs feature Modern, Farmhouse, Spanish, Prairie, Craftsman, and Ranch architecture and an array of open-concept floor plans with light-filled great rooms, spacious kitchen spaces, and 10-foot ceilings on the first floor. Versatile room options include attached guest casitas with private entrances and up to 4-car garages. Home price does not include any home site premium.
Source: Toll Brothers Inc.

