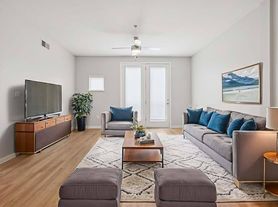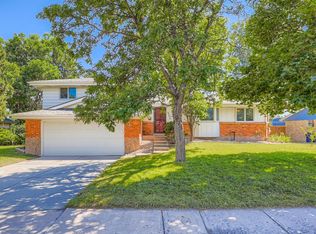Step inside to a light-filled, open layout where modern finishes meet timeless charm. The chef-inspired kitchen boasts quartz countertops, sleek stainless-steel appliances, and a large center island thats perfect for casual meals or evening wine chats. The spacious living area flows effortlessly into the dining space, creating an inviting hub for work or relaxation.
The serene primary suite features a private bath and in-unit laundry, while two additional bedrooms provide flexible space for guests or a home office setup. Thoughtful touches like updated lighting, ceiling fans, and hardwood floors throughout bring a clean, contemporary feel.
Out back, unwind in your oversized yardfully fenced and perfect for quiet evenings, a bit of gardening, or enjoying Denvers 300 days of sunshine. Bonus: An outdoor storage shed is available for your gear and extras.
The property is just steps away from the High Line Canal Trail, many parks, and the Happy Canyon Shopping Center. Situated with close proximity to I-25 and 285, both downtown Denver and Red Rocks are both within a 20 minute drive.
Lease Type: 12-month lease minimum (renewable upon mutual agreement)
Monthly Rent:
$3,350/month
First and last month's rent due at signing
Security deposit: $3,350
Utilities & Services:
Owner Pays For: Trash and recycling removal, Lawn care / landscaping, water and sewer
Tenant Pays For: Gas, Electricity
Pets: Pets allowed upon landlord approval
Pet deposit: $500 per approved pet (one time fee, non-refundable)
Tenant must comply with local leash laws and clean up after pets
Occupancy Limits:
Maximum of 4 residents
No subleasing, short-term rentals (e.g., Airbnb, Vrbo), or assignment of lease without landlord's written consent
Parking: Up to 2 vehicles can be parked in the driveway, and up to 2 vehicles can park in front of the house on the street. Please avoid parking in front of neighbors' houses. Vehicles are not permitted on the mulch or grass in front of the house.
Smoking Policy:
No smoking of any kind is allowed on the premises (including patios, porches, and yard areas)
Maintenance & Responsibilities:
Tenant responsible for: Replacing light bulbs and batteries, Minor household upkeep, Promptly reporting repair needs
Owner responsible for: Changing air filters, Major system repairs (HVAC, plumbing, electrical, appliances), Lawn and landscaping maintenance
Insurance: Renter's insurance required. Tenant must provide proof of coverage before move-in. Minimum $300,000 liability coverage
Payments & Fees: Rent due by the 1st of each month
Late fee: $50 after rent payment is late by seven calendar days or more.
Entry Notice: Landlord will provide at least 24 hours' notice before entering the property (except in emergencies)
Move-In Inspection: A written move-in/move-out condition checklist will be completed and signed by both parties
Termination & Renewal: Early termination requires 60 days' written notice and payment of a termination fee equal to two month's rent. Lease renewal terms to be agreed upon at least 60 days before end of lease.
House for rent
Accepts Zillow applications
$3,350/mo
3483 S Glencoe St, Denver, CO 80222
3beds
1,053sqft
Price may not include required fees and charges.
Single family residence
Available Mon Dec 1 2025
Cats, dogs OK
Central air
In unit laundry
Off street parking
Forced air
What's special
Modern finishesTimeless charmDining spaceOversized yardPrivate bathSerene primary suiteIn-unit laundry
- 12 days |
- -- |
- -- |
Travel times
Facts & features
Interior
Bedrooms & bathrooms
- Bedrooms: 3
- Bathrooms: 2
- Full bathrooms: 2
Heating
- Forced Air
Cooling
- Central Air
Appliances
- Included: Dishwasher, Dryer, Freezer, Microwave, Oven, Refrigerator, Washer
- Laundry: In Unit
Features
- Flooring: Carpet, Hardwood, Tile
Interior area
- Total interior livable area: 1,053 sqft
Property
Parking
- Parking features: Off Street
- Details: Contact manager
Features
- Exterior features: Bicycle storage, Electricity not included in rent, Garbage included in rent, Gas not included in rent, Heating system: Forced Air, Landscaping included in rent, Lawn Care included in rent, Sewage included in rent, Water included in rent
Details
- Parcel number: 0631419039000
Construction
Type & style
- Home type: SingleFamily
- Property subtype: Single Family Residence
Utilities & green energy
- Utilities for property: Garbage, Sewage, Water
Community & HOA
Location
- Region: Denver
Financial & listing details
- Lease term: 1 Year
Price history
| Date | Event | Price |
|---|---|---|
| 10/16/2025 | Listed for rent | $3,350+1.5%$3/sqft |
Source: Zillow Rentals | ||
| 6/3/2025 | Listing removed | $3,300$3/sqft |
Source: Zillow Rentals | ||
| 6/1/2025 | Listed for rent | $3,300$3/sqft |
Source: Zillow Rentals | ||
| 6/1/2025 | Listing removed | $597,999$568/sqft |
Source: | ||
| 5/29/2025 | Price change | $597,999-0.2%$568/sqft |
Source: | ||

