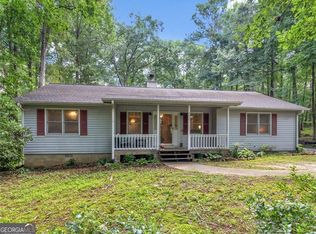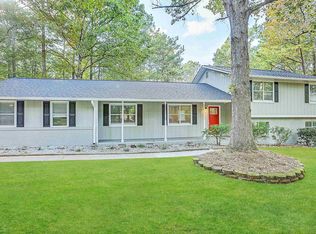Cozy home with garage on the side. Laminated floor throughout the house. Great size Front Porch for relax. Beautiful White Cabinets in the Kitchen. Large Painted Deck. Huge Unfinished basement for future owners. Large land lot. It's a well-maintained home with good condition. MUST SEE!!!
This property is off market, which means it's not currently listed for sale or rent on Zillow. This may be different from what's available on other websites or public sources.

