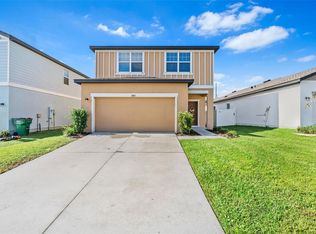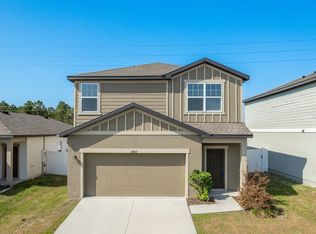Sold for $290,000 on 09/24/25
$290,000
34823 Daisy Meadow Loop, Zephyrhills, FL 33541
3beds
1,826sqft
Single Family Residence
Built in 2021
5,126 Square Feet Lot
$288,900 Zestimate®
$159/sqft
$2,032 Estimated rent
Home value
$288,900
$266,000 - $315,000
$2,032/mo
Zestimate® history
Loading...
Owner options
Explore your selling options
What's special
Set within idyllic Hidden Oaks, a community known for its peaceful setting, excellent amenities, and commuter-friendly location, this 3-bedroom, 2.5-bathroom home welcomes you with comfort, convenience, and thoughtful design. Built in 2021, this newer construction home offers a fresh, modern feel with a layout that’s functional for both everyday living and entertaining. The open-concept first floor makes daily life a breeze, featuring a spacious living room, dining area, and kitchen combo that flows through sliding glass doors into an expansive, fully fenced backyard. The kitchen is as practical as it is stylish, with dark wood cabinetry, granite countertops, stainless steel appliances, a center island, closet pantry, and direct access to the garage for added convenience. Wood-look vinyl flooring flows through the entry, kitchen, and baths, while the living room and upstairs bedrooms are comfortably carpeted. A convenient half bath completes the main floor. Upstairs, a large loft space offers flexibility for a home office, media area, or playroom. The primary suite features a spacious walk-in closet and a private en suite bath with a long vanity and tub/shower combo. Two additional bedrooms, a full guest bathroom, and an upstairs laundry room complete the second floor, making daily routines easy and efficient. Enjoy the many perks of life in Hidden Oaks, a beautifully maintained community offering a pool, cabana, playground, and dog park. Located just minutes from top-rated schools, parks, golf courses, shopping, and dining, with quick access to SR 54, Hwy 301, and I-75, this home is ideal for those looking to stay connected while enjoying a peaceful neighborhood lifestyle. Come experience the comfort, convenience, and sense of community this home has to offer—you may just find it’s the perfect fit!
Zillow last checked: 8 hours ago
Listing updated: September 24, 2025 at 04:51pm
Listing Provided by:
Tabitha Clark 727-420-9551,
EXP REALTY LLC 888-883-8509
Bought with:
Linda Caruso, 3014417
KELLER WILLIAMS REALTY- PALM H
Source: Stellar MLS,MLS#: TB8408127 Originating MLS: Sarasota - Manatee
Originating MLS: Sarasota - Manatee

Facts & features
Interior
Bedrooms & bathrooms
- Bedrooms: 3
- Bathrooms: 3
- Full bathrooms: 2
- 1/2 bathrooms: 1
Primary bedroom
- Features: En Suite Bathroom, Walk-In Closet(s)
- Level: Second
- Area: 196 Square Feet
- Dimensions: 14x14
Bedroom 2
- Features: Built-in Closet
- Level: Second
- Area: 143 Square Feet
- Dimensions: 13x11
Bedroom 3
- Features: Built-in Closet
- Level: Second
- Area: 130 Square Feet
- Dimensions: 13x10
Primary bathroom
- Features: Tub With Shower
- Level: Second
- Area: 60 Square Feet
- Dimensions: 12x5
Kitchen
- Features: Pantry, Kitchen Island
- Level: First
- Area: 120 Square Feet
- Dimensions: 12x10
Living room
- Level: First
- Area: 416 Square Feet
- Dimensions: 16x26
Heating
- Central, Electric
Cooling
- Central Air
Appliances
- Included: Dryer, Range, Refrigerator, Washer
- Laundry: Inside, Laundry Room
Features
- Ceiling Fan(s), Eating Space In Kitchen, High Ceilings, Kitchen/Family Room Combo, Living Room/Dining Room Combo, Open Floorplan, Solid Wood Cabinets, Thermostat, Walk-In Closet(s)
- Flooring: Carpet, Tile
- Doors: Sliding Doors
- Has fireplace: No
Interior area
- Total structure area: 2,258
- Total interior livable area: 1,826 sqft
Property
Parking
- Total spaces: 2
- Parking features: Driveway, Parking Pad
- Attached garage spaces: 2
- Has uncovered spaces: Yes
Features
- Levels: Two
- Stories: 2
- Patio & porch: Patio
- Exterior features: Irrigation System, Lighting, Sidewalk
- Fencing: Fenced,Vinyl
Lot
- Size: 5,126 sqft
Details
- Parcel number: 2126050090000002970
- Zoning: MPUD
- Special conditions: None
Construction
Type & style
- Home type: SingleFamily
- Property subtype: Single Family Residence
Materials
- Block, Cement Siding, Stucco
- Foundation: Slab
- Roof: Shingle
Condition
- New construction: No
- Year built: 2021
Utilities & green energy
- Sewer: Public Sewer
- Water: Public
- Utilities for property: Public
Community & neighborhood
Community
- Community features: Deed Restrictions, Dog Park, Playground, Pool, Sidewalks
Location
- Region: Zephyrhills
- Subdivision: HIDDEN CRK PH 1 & 2
HOA & financial
HOA
- Has HOA: Yes
- HOA fee: $40 monthly
- Amenities included: Clubhouse, Playground, Pool
- Services included: Community Pool, Maintenance Structure, Maintenance Grounds, Pool Maintenance
- Association name: Triad Association Management
- Association phone: 352-602-4803
Other fees
- Pet fee: $0 monthly
Other financial information
- Total actual rent: 0
Other
Other facts
- Listing terms: Cash,Conventional
- Ownership: Fee Simple
- Road surface type: Asphalt, Paved
Price history
| Date | Event | Price |
|---|---|---|
| 9/24/2025 | Sold | $290,000-4.9%$159/sqft |
Source: | ||
| 8/27/2025 | Pending sale | $305,000$167/sqft |
Source: | ||
| 8/4/2025 | Price change | $305,000-6.2%$167/sqft |
Source: | ||
| 7/17/2025 | Listed for sale | $325,000+12.9%$178/sqft |
Source: | ||
| 7/12/2024 | Listing removed | $287,980$158/sqft |
Source: | ||
Public tax history
| Year | Property taxes | Tax assessment |
|---|---|---|
| 2024 | $7,307 -3.1% | $271,072 -9.1% |
| 2023 | $7,539 +16.6% | $298,351 +15.3% |
| 2022 | $6,467 +125.1% | $258,687 +523.3% |
Find assessor info on the county website
Neighborhood: 33541
Nearby schools
GreatSchools rating
- 1/10New River Elementary SchoolGrades: PK-5Distance: 2.9 mi
- 3/10Raymond B. Stewart Middle SchoolGrades: 6-8Distance: 3.3 mi
- 2/10Zephyrhills High SchoolGrades: 9-12Distance: 3.2 mi
Schools provided by the listing agent
- Elementary: New River Elementary
- Middle: Raymond B Stewart Middle-PO
- High: Zephryhills High School-PO
Source: Stellar MLS. This data may not be complete. We recommend contacting the local school district to confirm school assignments for this home.
Get a cash offer in 3 minutes
Find out how much your home could sell for in as little as 3 minutes with a no-obligation cash offer.
Estimated market value
$288,900
Get a cash offer in 3 minutes
Find out how much your home could sell for in as little as 3 minutes with a no-obligation cash offer.
Estimated market value
$288,900

