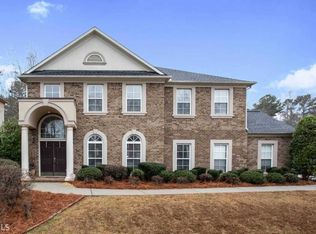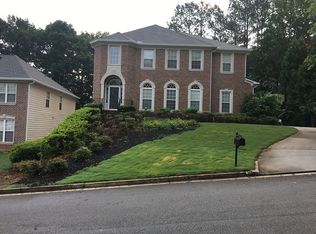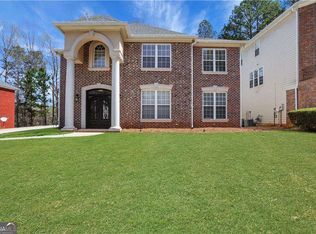Exquisite home with fabulous updated gourmet kitchen that opens to sunny breakfast area and fireside family room. Spacious formal areas are perfect for entertaining and family enjoyment! Upstairs, the perfect haven for a second den, home office or relaxation area. Expansive Master Suite and spa-like bath are prefect for at - home get away. Three spacious secondary bedrooms, one with private access to bath access and two share jack and jill access, making it a perfect family home. Great deck & spacious backyard flanked by wrought iron fence complete the package. This section of the subdivision is made up of just a few homes and with very close'knit neighbors. Home was built by award winning John Wieland Homes. Welcome Home!
This property is off market, which means it's not currently listed for sale or rent on Zillow. This may be different from what's available on other websites or public sources.


