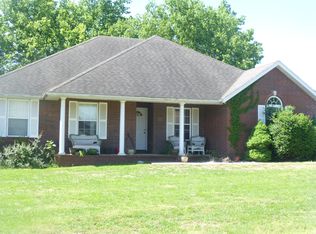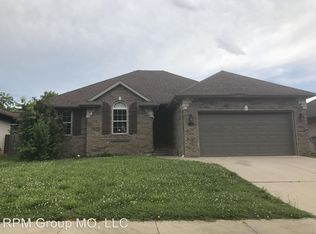Closed
Price Unknown
3482 W Erie Street, Springfield, MO 65807
3beds
1,260sqft
Single Family Residence
Built in 2004
6,098.4 Square Feet Lot
$249,900 Zestimate®
$--/sqft
$1,589 Estimated rent
Home value
$249,900
$237,000 - $262,000
$1,589/mo
Zestimate® history
Loading...
Owner options
Explore your selling options
What's special
Welcome to your dream home! Nestled in the serene neighborhood of SW Springfield, this immaculate property offers a blend of modern comfort and inviting charm. As you step inside, you're greeted by an open layout accentuated by vaulted ceilings, creating an airy and spacious atmosphere. The interior boasts tasteful, neutral paint colors complemented by wood laminate flooring in the living areas and bedrooms, while the kitchen and bathrooms feature elegant tile flooring. The heart of the home, the kitchen, is a chef's delight, featuring ample cabinet space, sleek granite countertops, and a generously-sized pantry, ensuring both style and functionality for your culinary endeavors. Retreat to the luxurious master suite, complete with a spacious master bath featuring dual sinks, a vanity area, two walk-in closets, and a convenient linen closet, offering the perfect sanctuary to unwind after a long day. Convenience meets practicality with a large laundry room and partially floored attic, providing ample storage solutions to keep your living space organized and clutter-free. Step outside to discover your own private oasis - a brand-new, expansive deck awaits, overlooking the tranquil privacy-fenced backyard, offering the ideal setting for outdoor relaxation and entertaining under the open sky. Don't miss out on the opportunity to make this wonderful property your own - schedule a viewing today and experience the epitome of comfortable living in SW Springfield!
Zillow last checked: 8 hours ago
Listing updated: August 28, 2024 at 06:34pm
Listed by:
Scott A O'Brien 417-827-2903,
EXP Realty LLC
Bought with:
Jassim Nguyen
Murney Associates - Primrose
Source: SOMOMLS,MLS#: 60265446
Facts & features
Interior
Bedrooms & bathrooms
- Bedrooms: 3
- Bathrooms: 2
- Full bathrooms: 2
Heating
- Central, Forced Air, Natural Gas
Cooling
- Ceiling Fan(s), Central Air
Appliances
- Included: Dishwasher, Disposal, Free-Standing Electric Oven, Gas Water Heater
- Laundry: In Garage, W/D Hookup
Features
- Granite Counters, High Speed Internet, Vaulted Ceiling(s), Walk-In Closet(s)
- Flooring: Laminate, Tile
- Windows: Double Pane Windows
- Has basement: No
- Attic: Partially Floored,Pull Down Stairs
- Has fireplace: Yes
Interior area
- Total structure area: 1,260
- Total interior livable area: 1,260 sqft
- Finished area above ground: 1,260
- Finished area below ground: 0
Property
Parking
- Total spaces: 2
- Parking features: Driveway
- Attached garage spaces: 2
- Has uncovered spaces: Yes
Features
- Levels: One
- Stories: 1
- Patio & porch: Covered, Deck, Front Porch
- Fencing: Privacy,Wood
- Has view: Yes
- View description: City
Lot
- Size: 6,098 sqft
- Dimensions: 60 x 100
Details
- Parcel number: 881804301385
Construction
Type & style
- Home type: SingleFamily
- Architectural style: Ranch,Traditional
- Property subtype: Single Family Residence
Materials
- Vinyl Siding
- Foundation: Brick/Mortar
- Roof: Composition
Condition
- Year built: 2004
Utilities & green energy
- Sewer: Public Sewer
- Water: Public
Community & neighborhood
Location
- Region: Springfield
- Subdivision: Carver Woods
HOA & financial
HOA
- HOA fee: $200 annually
Other
Other facts
- Listing terms: Cash,Conventional,FHA,VA Loan
- Road surface type: Asphalt
Price history
| Date | Event | Price |
|---|---|---|
| 5/15/2024 | Sold | -- |
Source: | ||
| 5/2/2024 | Pending sale | $244,900$194/sqft |
Source: | ||
| 4/23/2024 | Price change | $244,900-2%$194/sqft |
Source: | ||
| 4/10/2024 | Listed for sale | $249,900+66.7%$198/sqft |
Source: | ||
| 8/13/2020 | Sold | -- |
Source: Agent Provided Report a problem | ||
Public tax history
| Year | Property taxes | Tax assessment |
|---|---|---|
| 2025 | $1,696 +4.9% | $32,910 +12.8% |
| 2024 | $1,616 +0.5% | $29,180 |
| 2023 | $1,607 +17.9% | $29,180 +15% |
Find assessor info on the county website
Neighborhood: 65807
Nearby schools
GreatSchools rating
- 5/10Mark Twain Elementary SchoolGrades: PK-5Distance: 2.7 mi
- 8/10Carver Middle SchoolGrades: 6-8Distance: 0.3 mi
- 4/10Parkview High SchoolGrades: 9-12Distance: 3.7 mi
Schools provided by the listing agent
- Elementary: Mark Twain
- Middle: SGF-Carver
- High: SGF-Parkview
Source: SOMOMLS. This data may not be complete. We recommend contacting the local school district to confirm school assignments for this home.

