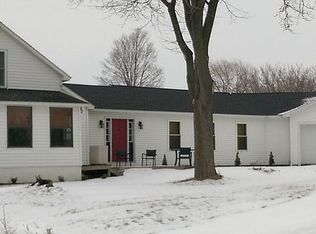Closed
$155,000
3482 State Route 90, Aurora, NY 13026
2beds
864sqft
Single Family Residence
Built in 1955
1.6 Acres Lot
$-- Zestimate®
$179/sqft
$1,622 Estimated rent
Home value
Not available
Estimated sales range
Not available
$1,622/mo
Zestimate® history
Loading...
Owner options
Explore your selling options
What's special
Nestled in the tranquil setting of Levanna, NY, this cozy 2-bedroom home offers a peaceful retreat on a generous 1.60-acre flat lot. Conveniently located between Union Springs and Aurora, residents enjoy easy access to local amenities while relishing the serenity of rural living. A short 5-minute walk leads to a charming public lake access point at the end of Ellis Point Road, perfect for enjoying the water's edge. This property has been thoughtfully renovated, ensuring comfort and efficiency. Significant updates in 2013 included comprehensive spray-foam insulation of the ceilings, walls, and crawlspace, along with all-new drywall, electrical wiring, service, and panel, windows, doors, roof, and gutters. In 2022, new siding and soffits enhanced the home’s curb appeal and durability, and most recently, in 2025, the bathroom was updated, and a brand-new PTAC heating and air conditioning wall unit was installed. The 864 sq ft home, fully insulated with spray foam, boasts exceptional energy efficiency, minimizing utility costs, and features a private well and septic system. This meticulously updated home offers a unique blend of comfort, efficiency, and serene country living.
Zillow last checked: 8 hours ago
Listing updated: October 04, 2025 at 06:23am
Listed by:
Nicholas Wilmot 315-258-3883,
Post Realty
Bought with:
Cathleen A Feocco, 10401351414
Howard Hanna Real Estate
Source: NYSAMLSs,MLS#: S1594897 Originating MLS: Syracuse
Originating MLS: Syracuse
Facts & features
Interior
Bedrooms & bathrooms
- Bedrooms: 2
- Bathrooms: 1
- Full bathrooms: 1
- Main level bathrooms: 1
- Main level bedrooms: 2
Heating
- Electric, Wall Furnace
Cooling
- Wall Unit(s)
Appliances
- Included: Dishwasher, Electric Oven, Electric Range, Electric Water Heater, Free-Standing Range, Oven, Refrigerator
- Laundry: Main Level
Features
- Entrance Foyer, Kitchen/Family Room Combo, Bedroom on Main Level, Main Level Primary
- Flooring: Carpet, Varies, Vinyl
- Basement: Crawl Space
- Has fireplace: No
Interior area
- Total structure area: 864
- Total interior livable area: 864 sqft
Property
Parking
- Total spaces: 1
- Parking features: Attached, Garage
- Attached garage spaces: 1
Features
- Levels: One
- Stories: 1
- Exterior features: Gravel Driveway
Lot
- Size: 1.60 Acres
- Dimensions: 94 x 662
- Features: Irregular Lot, Other, See Remarks
Details
- Parcel number: 05348917000200010190010000
- Special conditions: Standard
Construction
Type & style
- Home type: SingleFamily
- Architectural style: Ranch
- Property subtype: Single Family Residence
Materials
- Spray Foam Insulation, Vinyl Siding, PEX Plumbing
- Foundation: Block
Condition
- Resale
- Year built: 1955
Utilities & green energy
- Sewer: Septic Tank
- Water: Well
Community & neighborhood
Location
- Region: Aurora
- Subdivision: East Cayuga Reservation
Other
Other facts
- Listing terms: Cash,Conventional
Price history
| Date | Event | Price |
|---|---|---|
| 10/3/2025 | Sold | $155,000-6.1%$179/sqft |
Source: | ||
| 5/7/2025 | Pending sale | $165,000$191/sqft |
Source: | ||
| 5/6/2025 | Contingent | $165,000$191/sqft |
Source: | ||
| 3/24/2025 | Listed for sale | $165,000$191/sqft |
Source: | ||
Public tax history
| Year | Property taxes | Tax assessment |
|---|---|---|
| 2021 | -- | $65,400 |
| 2020 | -- | $65,400 |
| 2019 | -- | $65,400 |
Find assessor info on the county website
Neighborhood: 13026
Nearby schools
GreatSchools rating
- 6/10Andrew J Smith Elementary SchoolGrades: PK-5Distance: 3.7 mi
- 5/10Union Springs Middle SchoolGrades: 6-8Distance: 4.6 mi
- 6/10Union Springs Middle School High SchoolGrades: 9-12Distance: 4.6 mi
Schools provided by the listing agent
- District: Union Springs
Source: NYSAMLSs. This data may not be complete. We recommend contacting the local school district to confirm school assignments for this home.
