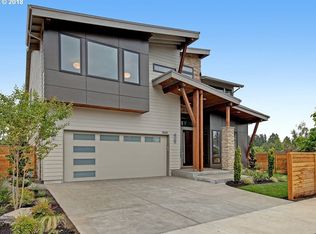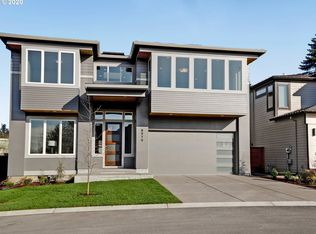Sold
$990,000
3482 SW 90th Ave, Portland, OR 97225
5beds
2,966sqft
Residential, Single Family Residence
Built in 2024
6,969.6 Square Feet Lot
$964,900 Zestimate®
$334/sqft
$3,820 Estimated rent
Home value
$964,900
$907,000 - $1.02M
$3,820/mo
Zestimate® history
Loading...
Owner options
Explore your selling options
What's special
Take advantage of the last chance to own in the premier Hayden Meadows neighborhood, brought to you by Bella Terra Homes! This lot is the most sought-after in the community, located on a corner with a considerably large backyard. The 2024-built NW contemporary features all the amenities required for today's modern and efficient living. This 2,966-square-foot home comprises of five bedrooms (or four bedrooms + a den/office on the main level), three full bathrooms, and laundry on the same level as the primary. Designed with entertaining in mind, the open-concept great room with the kitchen, living, and dining areas extend to the covered patio. The gourmet chef's kitchen includes an oversized quartz island, Kitchen Aid appliances, a six-burner gas range, a built-in oven, subway tile, and a large walk-in pantry. Escape upstairs to the primary bedroom suite with a soaking tub, walk-in shower with dual shower heads, double sink vanity, and an extensive walk-in closet with an organization system. You'll love the floor-to-ceiling linear fireplace with custom built-in cabinets flanking each side, a wood beam accent in the great room, and a functional mud room off the garage with a sink and built-in bench. This newly constructed home is close to highway access and only 10 minutes from the High-Tech corridor & downtown Portland.
Zillow last checked: 8 hours ago
Listing updated: May 15, 2025 at 06:40am
Listed by:
Declan O'Connor 503-422-1013,
Cascade Hasson Sotheby's International Realty
Bought with:
Guo Chen, 201212214
MORE Realty
Source: RMLS (OR),MLS#: 24377530
Facts & features
Interior
Bedrooms & bathrooms
- Bedrooms: 5
- Bathrooms: 3
- Full bathrooms: 3
- Main level bathrooms: 1
Primary bedroom
- Features: Closet Organizer, Barn Door, Double Sinks, Soaking Tub, Tile Floor, Walkin Closet, Wallto Wall Carpet
- Level: Upper
- Area: 288
- Dimensions: 18 x 16
Bedroom 2
- Features: Walkin Closet, Wallto Wall Carpet
- Level: Upper
- Area: 143
- Dimensions: 13 x 11
Bedroom 3
- Features: Closet, Wallto Wall Carpet
- Level: Upper
- Area: 143
- Dimensions: 13 x 11
Bedroom 4
- Level: Upper
- Area: 216
- Dimensions: 18 x 12
Dining room
- Features: Great Room, Engineered Hardwood
- Level: Main
- Area: 130
- Dimensions: 13 x 10
Kitchen
- Features: Great Room, Island, Pantry, Engineered Hardwood, Quartz
- Level: Main
- Area: 160
- Width: 10
Living room
- Features: Builtin Features, Fireplace, Great Room, Sliding Doors, Engineered Hardwood
- Level: Main
- Area: 324
- Dimensions: 18 x 18
Office
- Features: Closet, Wallto Wall Carpet
- Level: Main
- Area: 144
- Dimensions: 12 x 12
Heating
- Forced Air 95 Plus, Fireplace(s)
Cooling
- Air Conditioning Ready
Appliances
- Included: Built In Oven, Dishwasher, Disposal, Free-Standing Gas Range, Free-Standing Refrigerator, Microwave, Range Hood, Stainless Steel Appliance(s), Gas Water Heater, Tankless Water Heater
- Laundry: Laundry Room
Features
- High Ceilings, Soaking Tub, Closet, Built-in Features, Sink, Walk-In Closet(s), Great Room, Kitchen Island, Pantry, Quartz, Closet Organizer, Double Vanity, Tile
- Flooring: Engineered Hardwood, Tile, Wall to Wall Carpet
- Doors: Sliding Doors
- Basement: Crawl Space
- Number of fireplaces: 1
- Fireplace features: Gas
Interior area
- Total structure area: 2,966
- Total interior livable area: 2,966 sqft
Property
Parking
- Total spaces: 2
- Parking features: Driveway, Garage Door Opener, Attached, Extra Deep Garage
- Attached garage spaces: 2
- Has uncovered spaces: Yes
Accessibility
- Accessibility features: Main Floor Bedroom Bath, Accessibility
Features
- Stories: 2
- Patio & porch: Covered Patio
- Exterior features: Yard
- Fencing: Fenced
Lot
- Size: 6,969 sqft
- Features: Corner Lot, Level, SqFt 7000 to 9999
Details
- Parcel number: R2200167
Construction
Type & style
- Home type: SingleFamily
- Architectural style: NW Contemporary
- Property subtype: Residential, Single Family Residence
Materials
- Cement Siding, Lap Siding
- Roof: Composition
Condition
- New Construction
- New construction: Yes
- Year built: 2024
Utilities & green energy
- Gas: Gas
- Sewer: Public Sewer
- Water: Public
Community & neighborhood
Location
- Region: Portland
HOA & financial
HOA
- Has HOA: Yes
- HOA fee: $463 annually
- Amenities included: Management
Other
Other facts
- Listing terms: Cash,Conventional
Price history
| Date | Event | Price |
|---|---|---|
| 5/15/2025 | Sold | $990,000-3.9%$334/sqft |
Source: | ||
| 5/1/2025 | Pending sale | $1,029,900$347/sqft |
Source: | ||
| 4/1/2025 | Price change | $1,029,900-2.8%$347/sqft |
Source: | ||
| 1/15/2025 | Price change | $1,060,000-3.6%$357/sqft |
Source: | ||
| 12/3/2024 | Price change | $1,099,900-6.4%$371/sqft |
Source: | ||
Public tax history
| Year | Property taxes | Tax assessment |
|---|---|---|
| 2025 | $9,997 +223% | $525,430 +223.2% |
| 2024 | $3,095 +6.4% | $162,550 +3% |
| 2023 | $2,908 +3.8% | $157,820 +3% |
Find assessor info on the county website
Neighborhood: 97225
Nearby schools
GreatSchools rating
- 5/10Raleigh Park Elementary SchoolGrades: K-5Distance: 0.6 mi
- 4/10Whitford Middle SchoolGrades: 6-8Distance: 2.3 mi
- 7/10Beaverton High SchoolGrades: 9-12Distance: 2.1 mi
Schools provided by the listing agent
- Elementary: Raleigh Hills
- Middle: Whitford
- High: Beaverton
Source: RMLS (OR). This data may not be complete. We recommend contacting the local school district to confirm school assignments for this home.
Get a cash offer in 3 minutes
Find out how much your home could sell for in as little as 3 minutes with a no-obligation cash offer.
Estimated market value
$964,900
Get a cash offer in 3 minutes
Find out how much your home could sell for in as little as 3 minutes with a no-obligation cash offer.
Estimated market value
$964,900

