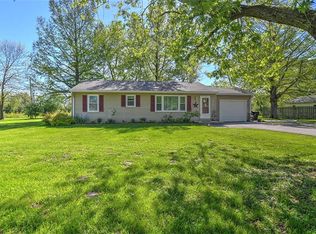Sold for $219,000
Street View
$219,000
3482 Marilyn Dr, Decatur, IL 62521
--beds
1baths
1,248sqft
SingleFamily
Built in 1957
0.44 Acres Lot
$192,500 Zestimate®
$175/sqft
$1,284 Estimated rent
Home value
$192,500
$175,000 - $206,000
$1,284/mo
Zestimate® history
Loading...
Owner options
Explore your selling options
What's special
3482 Marilyn Dr, Decatur, IL 62521 is a single family home that contains 1,248 sq ft and was built in 1957. It contains 1 bathroom. This home last sold for $219,000 in December 2023.
The Zestimate for this house is $192,500. The Rent Zestimate for this home is $1,284/mo.
Facts & features
Interior
Bedrooms & bathrooms
- Bathrooms: 1
Interior area
- Total interior livable area: 1,248 sqft
Property
Features
- Exterior features: Wood
Lot
- Size: 0.44 Acres
Details
- Parcel number: 091332404006
Construction
Type & style
- Home type: SingleFamily
Materials
- Frame
- Foundation: Slab
Condition
- Year built: 1957
Community & neighborhood
Location
- Region: Decatur
Price history
| Date | Event | Price |
|---|---|---|
| 12/5/2023 | Sold | $219,000+280.9%$175/sqft |
Source: Public Record Report a problem | ||
| 10/21/2022 | Sold | $57,500-8%$46/sqft |
Source: | ||
| 10/4/2022 | Pending sale | $62,500$50/sqft |
Source: | ||
| 9/22/2022 | Listed for sale | $62,500$50/sqft |
Source: | ||
Public tax history
| Year | Property taxes | Tax assessment |
|---|---|---|
| 2024 | $1,603 -28.3% | $36,502 +7.6% |
| 2023 | $2,238 +6% | $33,917 +6.4% |
| 2022 | $2,112 +2.6% | $31,890 +5.5% |
Find assessor info on the county website
Neighborhood: 62521
Nearby schools
GreatSchools rating
- NAMcgaughey Elementary SchoolGrades: PK-2Distance: 1.3 mi
- 4/10Mt Zion Jr High SchoolGrades: 7-8Distance: 2 mi
- 9/10Mt Zion High SchoolGrades: 9-12Distance: 2 mi
Get pre-qualified for a loan
At Zillow Home Loans, we can pre-qualify you in as little as 5 minutes with no impact to your credit score.An equal housing lender. NMLS #10287.
