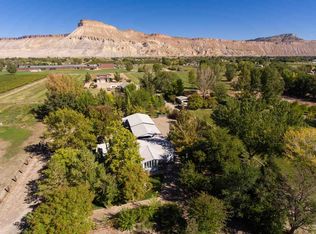Sold for $675,000
$675,000
3482 F Rd, Clifton, CO 81520
4beds
3baths
2,004sqft
Single Family Residence
Built in 1979
2 Acres Lot
$681,300 Zestimate®
$337/sqft
$2,679 Estimated rent
Home value
$681,300
$640,000 - $729,000
$2,679/mo
Zestimate® history
Loading...
Owner options
Explore your selling options
What's special
**BACK ON THE MARKET - AT NO FAULT TO THE SELLERS** Million dollar views without the million dollar price tag?! This parcel offers the perfect blend of rural living and convenience only moments away from Palisade wine country. Lush landscaping, rose bushes, established trees all on a 2 acre fully usable and irrigated lot. While sipping coffee you'll be mesmerized by the front and center views of Mt. Garfield and expansive views of the Bookcliffs. Home has been well maintained (new roof in 2024, new irrigation pump 2024, new swamp cooler 2023) now ready for a new buyer to make their own.
Zillow last checked: 8 hours ago
Listing updated: November 06, 2025 at 08:12am
Listed by:
JOHNNA LANGLEY 904-510-2999,
KELLER WILLIAMS COLORADO WEST REALTY
Bought with:
LYNN GILLESPIE
RE/MAX 4000, INC
Source: GJARA,MLS#: 20253030
Facts & features
Interior
Bedrooms & bathrooms
- Bedrooms: 4
- Bathrooms: 3
Primary bedroom
- Level: Main
- Dimensions: 12.6 X 14.6
Bedroom 2
- Level: Main
- Dimensions: 11 X 10.6
Bedroom 3
- Level: Main
- Dimensions: 10 X 10
Bedroom 4
- Level: Main
- Dimensions: 10 X 11
Dining room
- Level: Main
- Dimensions: 13 X 11
Family room
- Level: Main
- Dimensions: 13 X 18
Kitchen
- Level: Main
- Dimensions: 13 X 15
Laundry
- Level: Main
- Dimensions: Area
Living room
- Level: Main
- Dimensions: 13 X 13
Heating
- Hot Water, Natural Gas, Radiant Floor
Cooling
- Evaporative Cooling
Appliances
- Included: Dryer, Dishwasher, Gas Oven, Gas Range, Microwave, Refrigerator, Washer
Features
- Separate/Formal Dining Room, Main Level Primary, Window Treatments
- Flooring: Carpet, Tile
- Windows: Window Coverings
- Basement: Crawl Space
- Has fireplace: No
- Fireplace features: None
Interior area
- Total structure area: 2,004
- Total interior livable area: 2,004 sqft
Property
Parking
- Total spaces: 2
- Parking features: Attached, Garage, Garage Door Opener, RV Access/Parking
- Attached garage spaces: 2
Accessibility
- Accessibility features: None
Features
- Levels: One
- Stories: 1
- Patio & porch: Open, Patio
- Exterior features: Dog Run, Sprinkler/Irrigation
- Fencing: Chain Link
Lot
- Size: 2 Acres
- Dimensions: 135 x 635
- Features: Pasture, Sprinkler System
Details
- Parcel number: 294106400221
- Zoning description: AFT
- Horses can be raised: Yes
- Horse amenities: Horses Allowed
Construction
Type & style
- Home type: SingleFamily
- Architectural style: Ranch
- Property subtype: Single Family Residence
Materials
- Modular/Prefab, Wood Siding
- Roof: Asphalt,Composition
Condition
- Year built: 1979
- Major remodel year: 2006
Utilities & green energy
- Sewer: Septic Tank
- Water: Other, See Remarks
Community & neighborhood
Location
- Region: Clifton
- Subdivision: Other/Unknown
HOA & financial
HOA
- Has HOA: No
- Services included: None
Other
Other facts
- Road surface type: Gravel
Price history
| Date | Event | Price |
|---|---|---|
| 9/11/2025 | Sold | $675,000-2.9%$337/sqft |
Source: GJARA #20253030 Report a problem | ||
| 8/12/2025 | Pending sale | $695,000$347/sqft |
Source: GJARA #20253030 Report a problem | ||
| 7/28/2025 | Listed for sale | $695,000$347/sqft |
Source: GJARA #20253030 Report a problem | ||
| 7/15/2025 | Pending sale | $695,000$347/sqft |
Source: GJARA #20253030 Report a problem | ||
| 6/27/2025 | Listed for sale | $695,000+101.4%$347/sqft |
Source: GJARA #20253030 Report a problem | ||
Public tax history
| Year | Property taxes | Tax assessment |
|---|---|---|
| 2025 | $865 -34.9% | $24,700 +21.7% |
| 2024 | $1,330 -0.5% | $20,290 -3.4% |
| 2023 | $1,337 -0.6% | $21,010 +28.3% |
Find assessor info on the county website
Neighborhood: 81520
Nearby schools
GreatSchools rating
- 8/10Taylor Elementary SchoolGrades: PK-5Distance: 3 mi
- 5/10Mount Garfield Middle SchoolGrades: 6-8Distance: 0.2 mi
- 5/10Palisade High SchoolGrades: 9-12Distance: 2.2 mi
Schools provided by the listing agent
- Elementary: Taylor
- Middle: MT Garfield (Mesa County)
- High: Palisade
Source: GJARA. This data may not be complete. We recommend contacting the local school district to confirm school assignments for this home.
Get pre-qualified for a loan
At Zillow Home Loans, we can pre-qualify you in as little as 5 minutes with no impact to your credit score.An equal housing lender. NMLS #10287.
