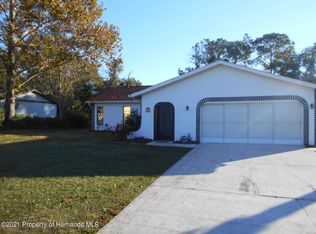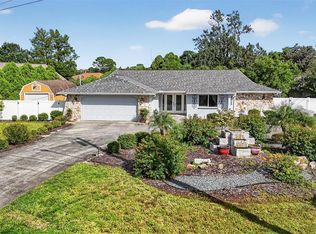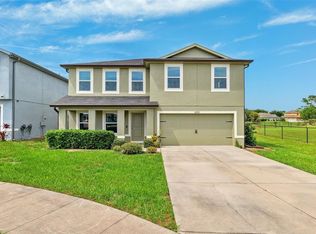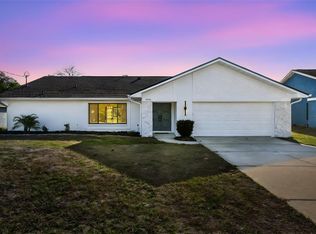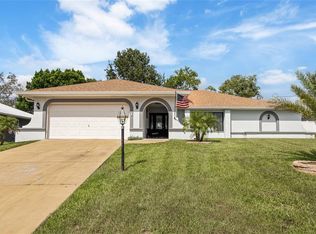Welcome to this beautifully updated 4-bedroom, 3-bathroom home with NO HOA, offering excellent Airbnb, rental income, or multi-generational living potential. The main residence features 3 bedrooms and 2 full bathrooms, designed with an open floor plan and vaulted ceilings that create a bright and spacious atmosphere throughout. This property offers exceptional peace of mind with a brand-new 2025 roof, 2021 A/C system, and 2021 water heater. Elegant finishes such as wainscoting, crown molding, and ceiling fans throughout add comfort and refined character to the home. The layout includes a Florida room, living room, and family room, providing multiple versatile areas for living, dining, or entertaining. The kitchen features an eat-in space, durable tile flooring, and abundant cabinetry and counter space. The garage has been professionally converted into a modern, fully independent studio with its own full bathroom — completely new and never occupied — perfect for in-laws, private guest suite, or passive rental income / Airbnb. Located in the highly desirable Spring Hill area with NO HOA, this property offers convenient access to schools, shopping, restaurants, parks, and major highways. A rare investment opportunity — move-in ready and income-ready. Schedule your private showing today!
For sale
Price cut: $100 (12/5)
$339,900
3482 Dow Ln, Spring Hill, FL 34609
4beds
1,730sqft
Est.:
Single Family Residence
Built in 1986
10,000 Square Feet Lot
$334,600 Zestimate®
$196/sqft
$-- HOA
What's special
Elegant finishesFlorida roomOpen floor planCeiling fansVaulted ceilingsCrown molding
- 51 days |
- 275 |
- 14 |
Zillow last checked: 8 hours ago
Listing updated: December 05, 2025 at 09:54am
Listing Provided by:
Maridalys Laborde Lopez 813-863-7532,
FIRST HOUSING REALTY GROUP 813-443-4775,
Daniel Echevarria 813-451-8221,
FIRST HOUSING REALTY GROUP
Source: Stellar MLS,MLS#: TB8442057 Originating MLS: Suncoast Tampa
Originating MLS: Suncoast Tampa

Tour with a local agent
Facts & features
Interior
Bedrooms & bathrooms
- Bedrooms: 4
- Bathrooms: 3
- Full bathrooms: 3
Primary bedroom
- Features: Walk-In Closet(s)
- Level: First
- Area: 182 Square Feet
- Dimensions: 13x14
Bedroom 1
- Features: Built-in Closet
- Level: First
- Area: 120 Square Feet
- Dimensions: 12x10
Kitchen
- Level: First
- Area: 168 Square Feet
- Dimensions: 12x14
Living room
- Level: First
- Area: 195 Square Feet
- Dimensions: 13x15
Heating
- Central
Cooling
- Central Air
Appliances
- Included: Electric Water Heater, Microwave, Range, Refrigerator
- Laundry: Inside
Features
- Solid Surface Counters, Solid Wood Cabinets, Thermostat
- Flooring: Ceramic Tile, Laminate
- Has fireplace: No
Interior area
- Total structure area: 1,750
- Total interior livable area: 1,730 sqft
Video & virtual tour
Property
Features
- Levels: One
- Stories: 1
- Exterior features: Sidewalk
Lot
- Size: 10,000 Square Feet
- Dimensions: 80 x 125
Details
- Parcel number: R3232317524016320060
- Zoning: RESI
- Special conditions: None
Construction
Type & style
- Home type: SingleFamily
- Property subtype: Single Family Residence
Materials
- Block, Stucco
- Foundation: Slab
- Roof: Shingle
Condition
- New construction: No
- Year built: 1986
Utilities & green energy
- Sewer: Public Sewer
- Water: Public
- Utilities for property: Electricity Connected
Community & HOA
Community
- Subdivision: SPRING HILL
HOA
- Has HOA: No
- Pet fee: $0 monthly
Location
- Region: Spring Hill
Financial & listing details
- Price per square foot: $196/sqft
- Tax assessed value: $199,902
- Annual tax amount: $3,649
- Date on market: 10/27/2025
- Cumulative days on market: 58 days
- Listing terms: Cash,Conventional,FHA,VA Loan
- Ownership: Fee Simple
- Total actual rent: 0
- Electric utility on property: Yes
- Road surface type: Asphalt
Estimated market value
$334,600
$318,000 - $351,000
$2,043/mo
Price history
Price history
| Date | Event | Price |
|---|---|---|
| 12/5/2025 | Price change | $339,9000%$196/sqft |
Source: | ||
| 11/2/2025 | Listed for sale | $340,000+44.7%$197/sqft |
Source: | ||
| 10/16/2023 | Sold | $235,000-6%$136/sqft |
Source: | ||
| 9/12/2023 | Pending sale | $250,000$145/sqft |
Source: | ||
| 8/21/2023 | Price change | $250,000-16.4%$145/sqft |
Source: | ||
Public tax history
Public tax history
| Year | Property taxes | Tax assessment |
|---|---|---|
| 2024 | $3,650 +308.7% | $199,902 +200.5% |
| 2023 | $893 +10.1% | $66,534 +3% |
| 2022 | $811 +1.4% | $64,596 +3% |
Find assessor info on the county website
BuyAbility℠ payment
Est. payment
$2,179/mo
Principal & interest
$1632
Property taxes
$428
Home insurance
$119
Climate risks
Neighborhood: 34609
Nearby schools
GreatSchools rating
- 4/10John D. Floyd Elementary SchoolGrades: PK-5Distance: 1.2 mi
- 5/10Powell Middle SchoolGrades: 6-8Distance: 0.8 mi
- 2/10Central High SchoolGrades: 9-12Distance: 5.8 mi
- Loading
- Loading
