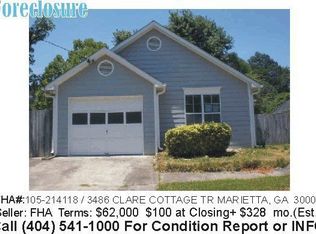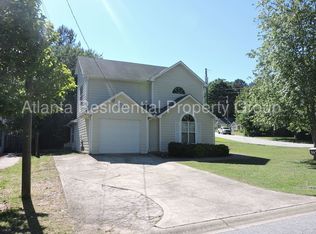This Cute Cottage is Conveniently Located a Mile from Austell Rd. Upon Entering, it has an Open Concept w/ Vaulted Ceilings & a Beautiful Large Owner's Suite. With Plenty of Major Upgrades Like a New Water Heater, Replaced Only a Year Ago and Also Has a 5 Year Old HVAC System. Polyethylene Pipes Throughout the Entire Home. The Backyard is Your Oasis w/ a Garden Area, Fire Pit & Grilling Space. This is the Perfect Starter Home or Investment Property! Don't Wait to See it! This Will Surely Fly!
This property is off market, which means it's not currently listed for sale or rent on Zillow. This may be different from what's available on other websites or public sources.


