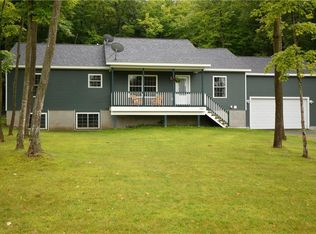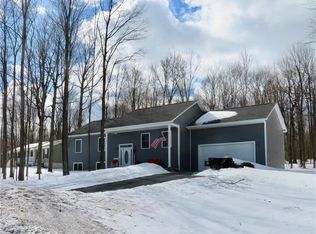ONE OF THIS AREA'S FINEST HOMES! Amazing finishes abound! Stunning kitchen w/ oodles of granite & SS, tons of cabinets, large pantry, wine fridge & enormous island. The kitchen opens to the inviting family room w/ stone FP & wonderful dining area. The master suite, fit for a king, includes large closets & gorgeous bath w/ granite, tub, & walk-in shower. Huge bedrooms w/ jack-&-jill bath w/ more granite. Beautiful, distressed oak floors. The incredible, walk-out, finished basement, (included in SF) features a huge bar, guest suite, gym & theater room. 3-car garage. Deck. Circle drive. 5 acres.
This property is off market, which means it's not currently listed for sale or rent on Zillow. This may be different from what's available on other websites or public sources.

