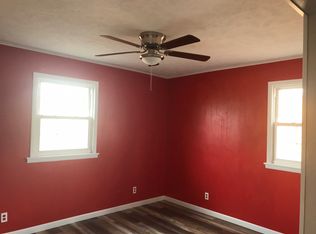Sold for $264,000 on 02/21/25
$264,000
3481 West Rd, Mountain Home, AR 72653
2beds
1,512sqft
Single Family Residence
Built in ----
1 Acres Lot
$267,600 Zestimate®
$175/sqft
$1,409 Estimated rent
Home value
$267,600
$190,000 - $375,000
$1,409/mo
Zestimate® history
Loading...
Owner options
Explore your selling options
What's special
Move in ready! Enjoy the countryside views from your welcoming front porch instead of spending time remodeling. From the moment you walk in you will appreciate the bright open floor plan, beautiful ceramic tile flooring throughout for ease of maintenance, new paint in calm relaxing hues, and new light fixtures. Kitchen has an abundance of countertops for food prepping, cabinets for storage and stainless steel appliances. Both bedrooms are extra-large with walk-in closets for ample storage. Spacious full bathrooms in the hall and in the primary suite. The attached two car garage is deep enough for parking a boat or full-size truck. Plus, there is a 700 sq. ft. all brick detached garage / workshop. It is situated on a one-AC M/L tract with a privacy fenced area in the backyard. Located just minutes from hospital, shopping and restaurants.
Zillow last checked: 8 hours ago
Listing updated: February 25, 2025 at 10:03am
Listed by:
Jewel Pendergrass 870-404-6356,
CENTURY 21 LeMAC REALTY
Bought with:
Kelly Chandler
ERA DOTY REAL ESTATE MOUNTAIN HOME
Source: Mountain Home MLS,MLS#: 129938
Facts & features
Interior
Bedrooms & bathrooms
- Bedrooms: 2
- Bathrooms: 2
- Full bathrooms: 2
- Main level bedrooms: 2
Primary bedroom
- Level: Main
- Area: 182
- Dimensions: 13 x 14
Bedroom 2
- Level: Main
- Area: 205.19
- Dimensions: 13.83 x 14.83
Dining room
- Level: Main
- Area: 144
- Dimensions: 12 x 12
Kitchen
- Level: Main
- Area: 144
- Dimensions: 12 x 12
Living room
- Level: Main
- Area: 312.89
- Dimensions: 14.67 x 21.33
Heating
- Central, Propane
Cooling
- Attic Fan, Central Air, Electric
Appliances
- Included: Dishwasher, Disposal, Electric Range, Microwave, Washer, Dryer, Water Softener Owned
Features
- Basement: None
- Has fireplace: No
Interior area
- Total structure area: 1,512
- Total interior livable area: 1,512 sqft
Property
Parking
- Total spaces: 3
- Parking features: Garage
- Has garage: Yes
Lot
- Size: 1 Acres
Details
- Parcel number: 00209748000
Construction
Type & style
- Home type: SingleFamily
- Property subtype: Single Family Residence
Materials
- Brick
Community & neighborhood
Location
- Region: Mountain Home
- Subdivision: Spring Valley
Price history
| Date | Event | Price |
|---|---|---|
| 2/21/2025 | Sold | $264,000-0.6%$175/sqft |
Source: Mountain Home MLS #129938 Report a problem | ||
| 1/15/2025 | Price change | $265,500-5%$176/sqft |
Source: Mountain Home MLS #129938 Report a problem | ||
| 10/23/2024 | Listed for sale | $279,500+20.7%$185/sqft |
Source: Mountain Home MLS #129938 Report a problem | ||
| 8/8/2023 | Sold | $231,500-3.1%$153/sqft |
Source: Mountain Home MLS #126714 Report a problem | ||
| 6/30/2023 | Listed for sale | $239,000$158/sqft |
Source: Mountain Home MLS #126714 Report a problem | ||
Public tax history
| Year | Property taxes | Tax assessment |
|---|---|---|
| 2024 | $1,405 +9% | $32,170 +18.9% |
| 2023 | $1,289 +9.1% | $27,060 |
| 2022 | $1,181 +10% | $27,060 +10% |
Find assessor info on the county website
Neighborhood: 72653
Nearby schools
GreatSchools rating
- 6/10Hackler Intermediate SchoolGrades: 3-5Distance: 2.3 mi
- 7/10Pinkston Middle SchoolGrades: 6-7Distance: 3.7 mi
- 6/10Mtn Home High Career AcademicsGrades: 8-12Distance: 2.6 mi

Get pre-qualified for a loan
At Zillow Home Loans, we can pre-qualify you in as little as 5 minutes with no impact to your credit score.An equal housing lender. NMLS #10287.
