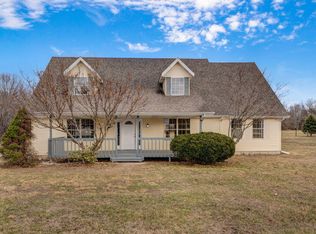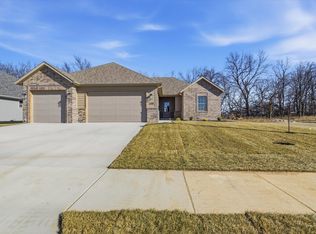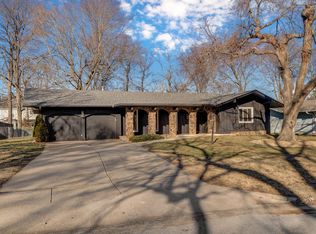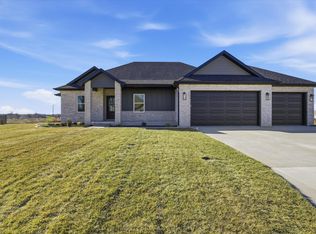New build, new you! Step into this modern & luxurious new construction home that has so much to offer. EXTRA BONUS - A 12 month builders warranty is also included with your purchase of this home! This masterpiece in Southwest Springfield Missouri includes: - 3 Spacious Bedrooms, - 2 Beautiful Bathrooms, - 1,700 +- Sqft, - Built in 2024/2025, - 3 Car Garage (the garage size is approximately 800 sqft with 9 foot ceilings), - 0.51 Acre Lot (over half an acre!), - Coveted Schools of Mcbride Elementary, Wilson's Creek/Cherokee Middle, and Kickapoo High, - Corner Lot (bonus!), - Enclosed courtyard designed for privacy, - Lots of natural lighting, - Stainless Steel Appliances, - Walk-in Shower, - High Vaulted Ceilings, - Mudroom and laundry area connected to garage, - Beautiful Curb Appeal, - Double vanity in hallway bathroom (with a tub/shower combination), - LP Smart Siding & Brick Veneer, and so much more! Book your private tour today! This home is sleek and mixes modernity with comfortability.
Active
$345,000
3481 W Moark Street, Springfield, MO 65810
3beds
1,700sqft
Est.:
Single Family Residence
Built in 2025
0.51 Acres Lot
$-- Zestimate®
$203/sqft
$-- HOA
What's special
Beautiful curb appealStainless steel appliancesWalk-in showerCorner lotHigh vaulted ceilingsLots of natural lighting
- 8 days |
- 562 |
- 28 |
Zillow last checked: 8 hours ago
Listing updated: January 24, 2026 at 07:21am
Listed by:
Langston Group 417-280-6661,
Murney Associates - Primrose
Source: SOMOMLS,MLS#: 60314051
Tour with a local agent
Facts & features
Interior
Bedrooms & bathrooms
- Bedrooms: 3
- Bathrooms: 2
- Full bathrooms: 2
Rooms
- Room types: Master Bedroom, Pantry, Mud Room, Living Areas (2), Living Room, Family Room
Heating
- Forced Air, Central, Fireplace(s), Electric, Wood
Cooling
- Central Air, Ceiling Fan(s), Zoned
Appliances
- Included: Dishwasher, Free-Standing Electric Oven, Dryer, Exhaust Fan, Microwave, Refrigerator, Electric Water Heater, Disposal
- Laundry: Main Level, W/D Hookup
Features
- Walk-in Shower, High Ceilings, Solid Surface Counters, Vaulted Ceiling(s)
- Flooring: Vinyl
- Windows: Double Pane Windows
- Has basement: No
- Attic: Access Only:No Stairs
- Has fireplace: Yes
- Fireplace features: Family Room, Insert, Wood Burning
Interior area
- Total structure area: 1,700
- Total interior livable area: 1,700 sqft
- Finished area above ground: 1,700
- Finished area below ground: 0
Property
Parking
- Total spaces: 3
- Parking features: Driveway, Garage Faces Side, Garage Door Opener
- Attached garage spaces: 3
- Has uncovered spaces: Yes
Accessibility
- Accessibility features: Central Living Area
Features
- Levels: One
- Stories: 1
- Patio & porch: Enclosed, Deck, Side Porch, Covered, Patio
- Fencing: Partial,Wood
Lot
- Size: 0.51 Acres
- Features: Curbs, Acreage, Corner Lot
Details
- Parcel number: N/A
Construction
Type & style
- Home type: SingleFamily
- Architectural style: Ranch
- Property subtype: Single Family Residence
Materials
- Frame, Lap Siding, HardiPlank Type
- Foundation: Brick/Mortar, Poured Concrete, Crawl Space, Vapor Barrier
- Roof: Asphalt,Shingle
Condition
- New construction: Yes
- Year built: 2025
Utilities & green energy
- Sewer: Septic Tank
- Water: Public
Green energy
- Energy efficient items: Thermostat
Community & HOA
Community
- Subdivision: Alvin Clifton
Location
- Region: Springfield
Financial & listing details
- Price per square foot: $203/sqft
- Tax assessed value: $25,000
- Annual tax amount: $342
- Date on market: 1/24/2026
- Listing terms: Cash,VA Loan,FHA,Conventional
- Road surface type: Asphalt, Concrete
Estimated market value
Not available
Estimated sales range
Not available
$2,196/mo
Price history
Price history
| Date | Event | Price |
|---|---|---|
| 1/24/2026 | Listed for sale | $345,000$203/sqft |
Source: | ||
Public tax history
Public tax history
| Year | Property taxes | Tax assessment |
|---|---|---|
| 2024 | $263 +0.5% | $4,750 |
| 2023 | $262 +2.5% | $4,750 |
| 2022 | $255 +0% | $4,750 |
Find assessor info on the county website
BuyAbility℠ payment
Est. payment
$1,972/mo
Principal & interest
$1653
Property taxes
$198
Home insurance
$121
Climate risks
Neighborhood: 65810
Nearby schools
GreatSchools rating
- 6/10Mcbride Elementary SchoolGrades: PK-4Distance: 0.4 mi
- 8/10Cherokee Middle SchoolGrades: 6-8Distance: 3.3 mi
- 8/10Kickapoo High SchoolGrades: 9-12Distance: 3.7 mi
Schools provided by the listing agent
- Elementary: SGF-McBride/Wilson's Cre
- Middle: SGF-Cherokee
- High: SGF-Kickapoo
Source: SOMOMLS. This data may not be complete. We recommend contacting the local school district to confirm school assignments for this home.
- Loading
- Loading





