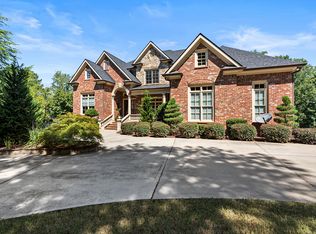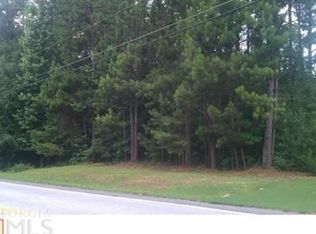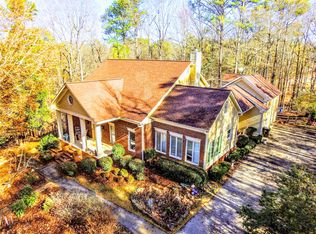Closed
$1,200,000
3481 Suwanee Creek Rd, Suwanee, GA 30024
5beds
5,918sqft
Single Family Residence
Built in 2006
2.13 Acres Lot
$1,226,300 Zestimate®
$203/sqft
$5,832 Estimated rent
Home value
$1,226,300
$1.15M - $1.31M
$5,832/mo
Zestimate® history
Loading...
Owner options
Explore your selling options
What's special
Don't miss this incredible opportunity for a 4-sided brick RANCH BEAUTY on fully finished terrace level that includes a private apartment situated on over 2 acres in Suwanee! The oversized 3-car garage is huge! Welcoming covered front porch, open foyer entrance with columns, separate office w/stained wainscotting and separate formal dining room leads you to the chef's kitchen w/granite countertops, stained cabinetry, stainless appliances, built-in coffee/tea maker, huge work island & breakfast bar, walk-in pantry w/built-ins & eat-in breakfast area. The keeping room has a stacked stone fireplace, vaulted ceiling, and recessed windows. Light & airy family room has stacked stone fireplace, built-in bookcases, coffered ceiling & recessed lighting. Owner's suite on main level has massive trey ceiling, oversized sitting room & private doors access rear deck. Owner's bathroom has dual sinks, soaker tub, steam shower & walk-in closet w/custom built-ins & island. Two additional bedrooms & full baths on main plus guest half-bath and separate laundry room with cabinetry & sink. Vaulted screen porch & huge rear deck views the private wooded rear acreage. The terrace level, is absolutely perfect for entertaining guests, includes a rec room, impressive full service wet bar, 2 additional flex rooms for exercise/office/crafts/storage, bedroom & full bath. Huge workshop with separate garage door & sub-basement room underground for shelter room or wine cellar. There is an apartment with a separate entrance that includes an eat-in kitchen, living room, bedrooms & full bath - great for teens/in-laws or guests. Picture perfect covered porch on terrace level offers privacy, peace & tranquility w/massive, stacked stone firepit & stone pavers. Upgrades & custom trim throughout! Gorgeous, wooded acreage completes this amazing property! Fantastic location within minutes of 985/85 & Suwanee Town Center shopping/dining district.
Zillow last checked: 8 hours ago
Listing updated: October 04, 2023 at 06:03am
Listed by:
Cindy Howard 678-898-2344,
RE/MAX Center
Bought with:
Rob Hall, 370290
BHHS Georgia Properties
Source: GAMLS,MLS#: 10175353
Facts & features
Interior
Bedrooms & bathrooms
- Bedrooms: 5
- Bathrooms: 5
- Full bathrooms: 4
- 1/2 bathrooms: 1
- Main level bathrooms: 2
- Main level bedrooms: 3
Kitchen
- Features: Breakfast Area, Breakfast Bar, Kitchen Island, Second Kitchen, Solid Surface Counters, Walk-in Pantry
Heating
- Central, Zoned
Cooling
- Ceiling Fan(s), Central Air, Zoned
Appliances
- Included: Gas Water Heater, Cooktop, Dishwasher, Double Oven, Microwave, Oven, Stainless Steel Appliance(s)
- Laundry: In Hall
Features
- Bookcases, Tray Ceiling(s), Vaulted Ceiling(s), High Ceilings, Double Vanity, Soaking Tub, Separate Shower, Tile Bath, Walk-In Closet(s), Wet Bar, In-Law Floorplan, Master On Main Level, Split Bedroom Plan
- Flooring: Hardwood, Tile, Carpet
- Basement: Bath Finished,Boat Door,Daylight,Interior Entry,Exterior Entry,Finished
- Number of fireplaces: 3
- Fireplace features: Family Room, Factory Built
- Common walls with other units/homes: No Common Walls
Interior area
- Total structure area: 5,918
- Total interior livable area: 5,918 sqft
- Finished area above ground: 3,168
- Finished area below ground: 2,750
Property
Parking
- Parking features: Attached, Garage Door Opener, Garage, Kitchen Level
- Has attached garage: Yes
Accessibility
- Accessibility features: Other
Features
- Levels: One
- Stories: 1
- Patio & porch: Deck, Patio, Porch, Screened
- Body of water: None
Lot
- Size: 2.13 Acres
- Features: Level, Private
- Residential vegetation: Wooded
Details
- Parcel number: R7197 175
Construction
Type & style
- Home type: SingleFamily
- Architectural style: Brick 4 Side,Ranch
- Property subtype: Single Family Residence
Materials
- Brick
- Roof: Composition
Condition
- Resale
- New construction: No
- Year built: 2006
Utilities & green energy
- Sewer: Public Sewer
- Water: Public
- Utilities for property: Other
Community & neighborhood
Security
- Security features: Smoke Detector(s)
Community
- Community features: None
Location
- Region: Suwanee
- Subdivision: None
HOA & financial
HOA
- Has HOA: No
- Services included: None
Other
Other facts
- Listing agreement: Exclusive Right To Sell
- Listing terms: Cash,Conventional,FHA,VA Loan
Price history
| Date | Event | Price |
|---|---|---|
| 10/3/2023 | Sold | $1,200,000-5.9%$203/sqft |
Source: | ||
| 9/19/2023 | Pending sale | $1,275,000$215/sqft |
Source: | ||
| 9/11/2023 | Price change | $1,275,000-7.9%$215/sqft |
Source: | ||
| 6/28/2023 | Listed for sale | $1,385,000+465.3%$234/sqft |
Source: | ||
| 12/12/2005 | Sold | $245,000$41/sqft |
Source: Public Record Report a problem | ||
Public tax history
| Year | Property taxes | Tax assessment |
|---|---|---|
| 2025 | $10,627 -1.8% | $298,120 |
| 2024 | $10,817 +410.8% | $298,120 +18.1% |
| 2023 | $2,118 -63.1% | $252,440 +41.6% |
Find assessor info on the county website
Neighborhood: 30024
Nearby schools
GreatSchools rating
- 7/10Parsons Elementary SchoolGrades: PK-5Distance: 1.2 mi
- 6/10Hull Middle SchoolGrades: 6-8Distance: 1.5 mi
- 8/10Peachtree Ridge High SchoolGrades: 9-12Distance: 1.1 mi
Schools provided by the listing agent
- Elementary: Parsons
- Middle: Richard Hull
- High: Peachtree Ridge
Source: GAMLS. This data may not be complete. We recommend contacting the local school district to confirm school assignments for this home.
Get a cash offer in 3 minutes
Find out how much your home could sell for in as little as 3 minutes with a no-obligation cash offer.
Estimated market value$1,226,300
Get a cash offer in 3 minutes
Find out how much your home could sell for in as little as 3 minutes with a no-obligation cash offer.
Estimated market value
$1,226,300


